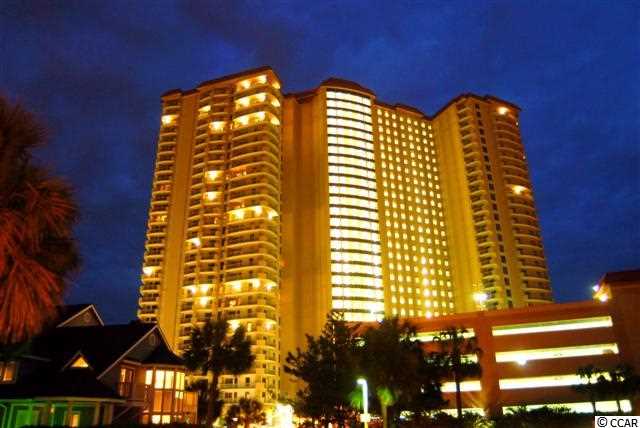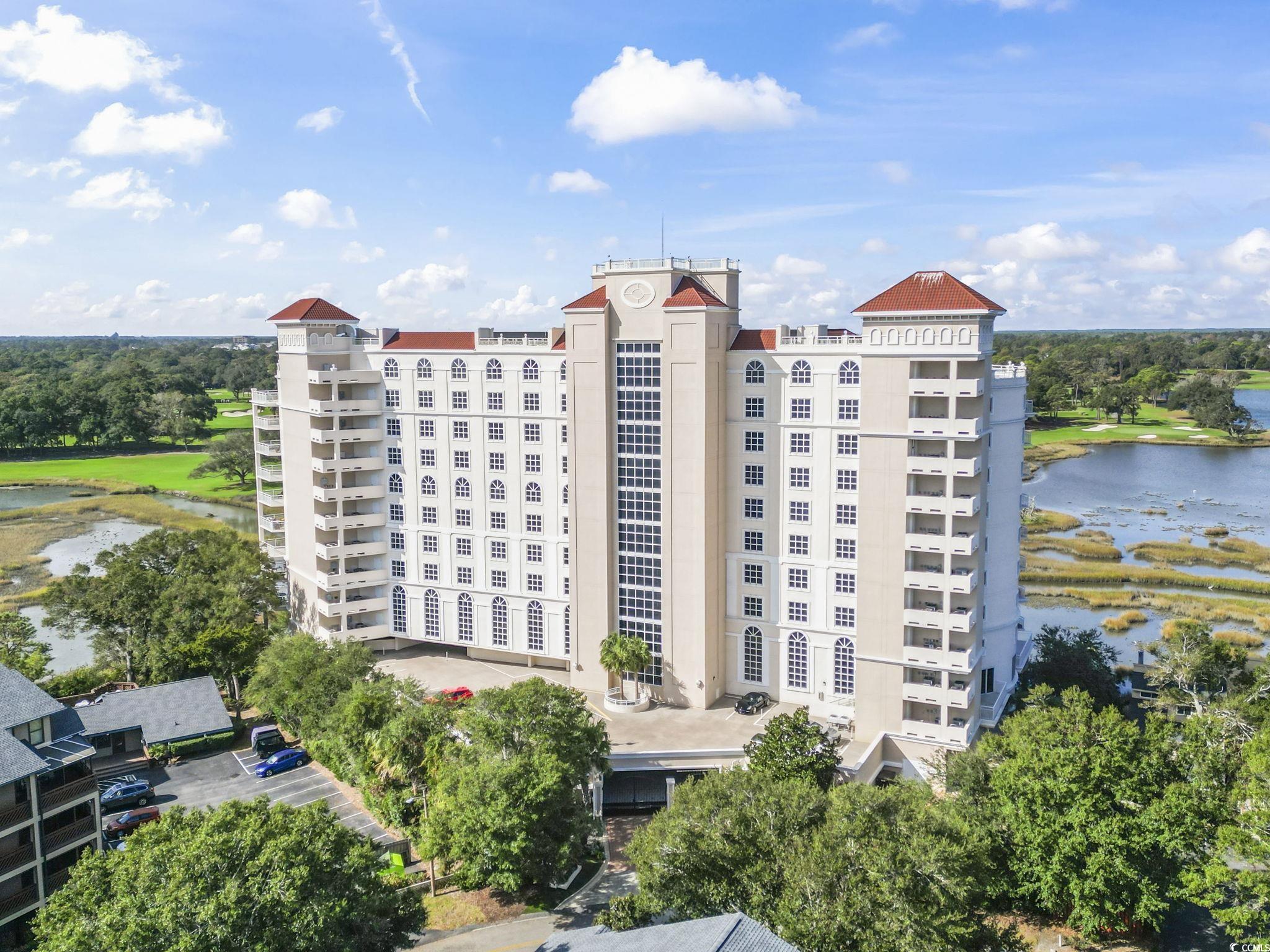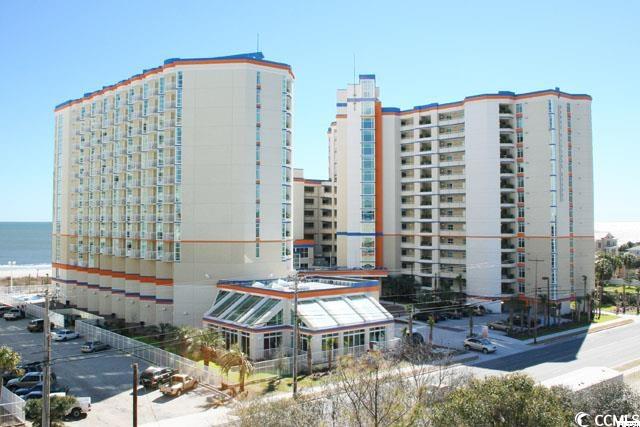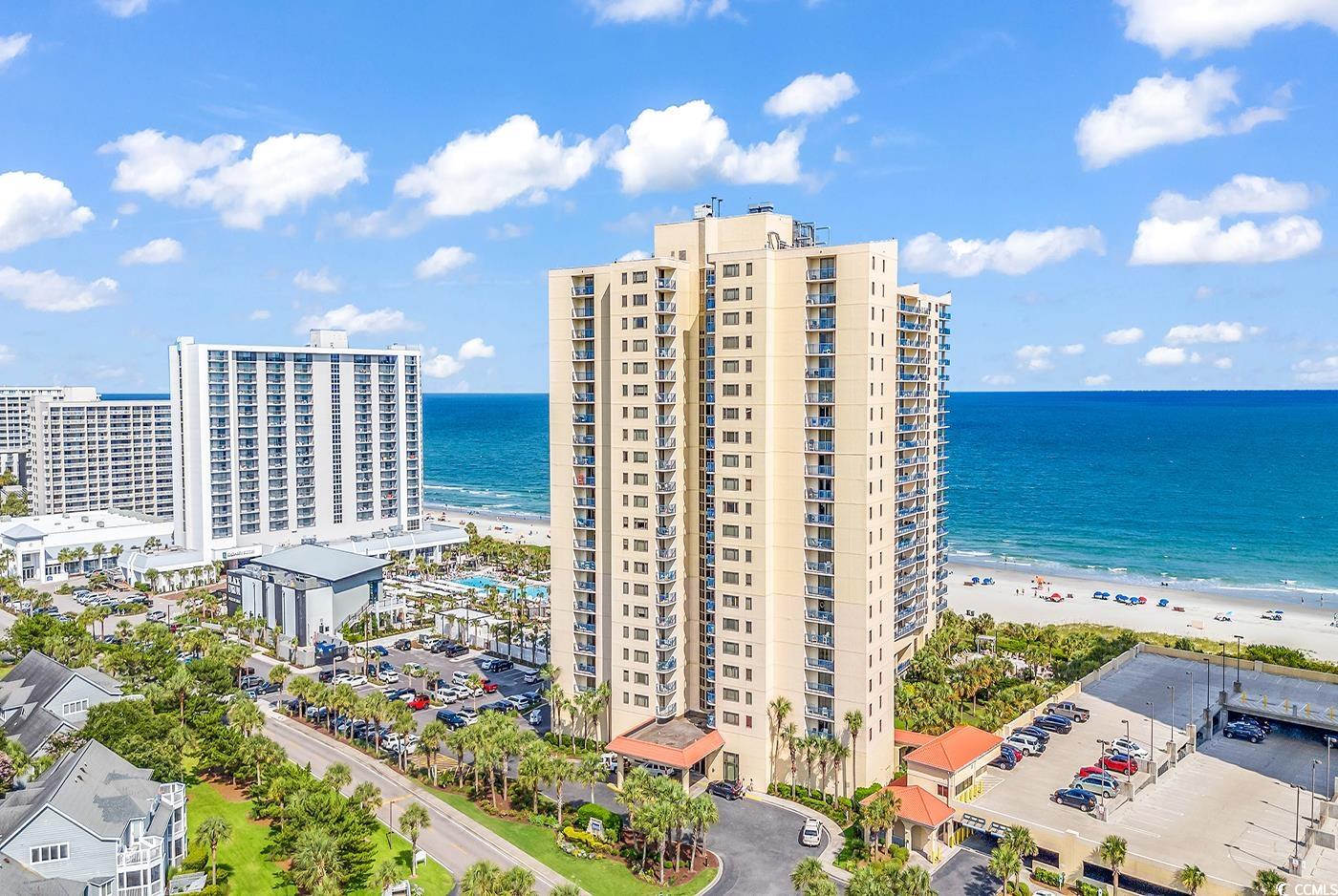Myrtle Beach, SC 29572
- 3Beds
- 3Full Baths
- N/AHalf Baths
- 2,531SqFt
- 2004Year Built
- 1601Unit #
- MLS# 1311856
- Residential
- Condominium
- Sold
- Approx Time on Market4 months, 29 days
- AreaMyrtle Beach Area--Arcadian
- CountyHorry
- Subdivision Kingston Plantation - Margate Tower
Overview
This direct oceanfront property is private, peaceful and perfect. The ingeniously designed floor plan offers free flowing living and entertainment areas. General 9 foot ceilings throughout add to the open, bright feeling. This three bedroom with den residence offers over 2500 heated sq. ft. of living space with over 720 sq. ft. of balcony. Each bedroom has access to one of the three decks where you can enjoy the fresh ocean breeze. The master bedroom with en suite bathrooms has an enlarged walk-in closet, separate shower and whirlpool tub. Upgraded marble flooring and granite counters add to the value to all three bathrooms. The kitchen has new granite countertops, tumbled marble back splash with fossil inserts. Upgraded stainless sink and appliances. Large pantry and separate laundry with built-in laundry sink. Additional customized storage in laundry room with second entry to unit for convenience. The ""01"" floor plan has an extremely large front balcony that is seasonal with sun in the cool seasons and limited sun in the summer for your comfort. There are NO ADJOINING WALLS WITH OTHER UNITS. The balcony offers privacy as no other units are visible.
Sale Info
Listing Date: 07-04-2013
Sold Date: 12-04-2013
Aprox Days on Market:
4 month(s), 29 day(s)
Listing Sold:
11 Year(s), 7 month(s), 24 day(s) ago
Asking Price: $785,000
Selling Price: $730,000
Price Difference:
Reduced By $55,000
Agriculture / Farm
Grazing Permits Blm: ,No,
Horse: No
Grazing Permits Forest Service: ,No,
Grazing Permits Private: ,No,
Irrigation Water Rights: ,No,
Farm Credit Service Incl: ,No,
Crops Included: ,No,
Association Fees / Info
Hoa Frequency: Monthly
Hoa Fees: 1100
Hoa: 1
Hoa Includes: AssociationManagement, CommonAreas, CableTV, Insurance, LegalAccounting, MaintenanceGrounds, Pools, Sewer, Security, Trash, Water
Community Features: Clubhouse, CableTV, Gated, InternetAccess, Pool, RecreationArea, LongTermRentalAllowed, ShortTermRentalAllowed
Assoc Amenities: Clubhouse, Gated, Pool, PetRestrictions, Security, Trash, CableTV, Elevators, MaintenanceGrounds
Bathroom Info
Total Baths: 3.00
Fullbaths: 3
Bedroom Info
Beds: 3
Building Info
New Construction: No
Levels: One
Year Built: 2004
Mobile Home Remains: ,No,
Zoning: MF
Style: HighRise
Common Walls: EndUnit
Building Features: Elevators
Construction Materials: Concrete, Steel
Entry Level: 16
Building Name: Margate
Buyer Compensation
Exterior Features
Spa: Yes
Patio and Porch Features: Balcony
Spa Features: HotTub
Pool Features: Community, OutdoorPool
Foundation: Slab
Exterior Features: Balcony, Elevator, HotTubSpa, SprinklerIrrigation, Pool, Storage
Financial
Lease Renewal Option: ,No,
Garage / Parking
Garage: No
Carport: No
Parking Type: Deck
Open Parking: No
Attached Garage: No
Green / Env Info
Green Energy Efficient: Doors, Windows
Interior Features
Floor Cover: Carpet, Tile
Door Features: InsulatedDoors
Fireplace: Yes
Laundry Features: WasherHookup
Furnished: Furnished
Interior Features: Furnished, Fireplace, SplitBedrooms, WindowTreatments, EntranceFoyer, HighSpeedInternet
Appliances: Dryer, Washer
Lot Info
Lease Considered: ,No,
Lease Assignable: ,No,
Acres: 0.00
Land Lease: No
Lot Description: FloodZone, OutsideCityLimits, Waterfront
Misc
Pool Private: Yes
Pets Allowed: OwnerOnly, Yes
Offer Compensation
Other School Info
Property Info
County: Horry
View: Yes
Senior Community: No
Stipulation of Sale: None
View: Ocean
Property Sub Type Additional: Condominium
Property Attached: No
Security Features: FireSprinklerSystem, GatedCommunity, SmokeDetectors, SecurityService
Disclosures: CovenantsRestrictionsDisclosure,SellerDisclosure
Rent Control: No
Construction: Resale
Room Info
Basement: ,No,
Sold Info
Sold Date: 2013-12-04T00:00:00
Sqft Info
Building Sqft: 3254
Sqft: 2531
Tax Info
Unit Info
Unit: 1601
Utilities / Hvac
Heating: Central, Electric
Cooling: CentralAir
Electric On Property: No
Cooling: Yes
Utilities Available: CableAvailable, ElectricityAvailable, PhoneAvailable, SewerAvailable, UndergroundUtilities, WaterAvailable, HighSpeedInternetAvailable
Heating: Yes
Water Source: Public
Waterfront / Water
Waterfront: Yes
Waterfront Features: OceanFront
Schools
Elem: Myrtle Beach Elementary School
Middle: Myrtle Beach Middle School
High: Myrtle Beach High School
Courtesy of Leonard Call - Kingston
Real Estate Websites by Dynamic IDX, LLC


 MLS# 2506054
MLS# 2506054 



 Provided courtesy of © Copyright 2025 Coastal Carolinas Multiple Listing Service, Inc.®. Information Deemed Reliable but Not Guaranteed. © Copyright 2025 Coastal Carolinas Multiple Listing Service, Inc.® MLS. All rights reserved. Information is provided exclusively for consumers’ personal, non-commercial use, that it may not be used for any purpose other than to identify prospective properties consumers may be interested in purchasing.
Images related to data from the MLS is the sole property of the MLS and not the responsibility of the owner of this website. MLS IDX data last updated on 07-28-2025 4:36 PM EST.
Any images related to data from the MLS is the sole property of the MLS and not the responsibility of the owner of this website.
Provided courtesy of © Copyright 2025 Coastal Carolinas Multiple Listing Service, Inc.®. Information Deemed Reliable but Not Guaranteed. © Copyright 2025 Coastal Carolinas Multiple Listing Service, Inc.® MLS. All rights reserved. Information is provided exclusively for consumers’ personal, non-commercial use, that it may not be used for any purpose other than to identify prospective properties consumers may be interested in purchasing.
Images related to data from the MLS is the sole property of the MLS and not the responsibility of the owner of this website. MLS IDX data last updated on 07-28-2025 4:36 PM EST.
Any images related to data from the MLS is the sole property of the MLS and not the responsibility of the owner of this website.