Myrtle Beach, SC 29588
- 4Beds
- 2Full Baths
- 1Half Baths
- 2,342SqFt
- 2008Year Built
- 0.00Acres
- MLS# 1309802
- Residential
- Detached
- Sold
- Approx Time on Market2 months, 13 days
- AreaMyrtle Beach Area--Socastee
- CountyHorry
- Subdivision Woodbury
Overview
Welcome to the neighborhood of Woodbury just minutes to the beach, Market Common and downtown Myrtle Beach. This home is located in the established section of the neighborhood with beautiful landscaping and no new construction going on next door. Meticulously maintained both inside and out this home is move in ready and waiting for its new homeowner. The Florence floor plan as it is called has a very open design with the kitchen overlooking a huge living room. The kitchen is well appointed and has breakfast bar with enough room for 4 chairs a breakfast nook and bay window. Dont forget the 12X15 formal dining room that will allow hosting even the biggest family gatherings and parties an easy task. The hardwood floors in the foyer, crown moldings and chair rail moldings are just a few of the upgrades that make this home wow you as you walk in. The master suite and additional three bedrooms are all located on the second floor along with the conveniently located laundry room. The spacious master bedroom has a walk-in closet and a very open master bathroom with a double vanity, garden tub and separate shower. Another great feature of this home is the full size 2 car garage that extends on one side an additional 24X11 feet that would allow for a 3rd vehicle to be parked or room for a separate workshop area. As you enter the home through the garage there is a large mud room with enough room to add cabinets and counter space if needed. Finally you can enjoy the outdoors and the landscaping on the back patio while grilling out or just relaxing in a hammock.
Sale Info
Listing Date: 05-25-2013
Sold Date: 08-08-2013
Aprox Days on Market:
2 month(s), 13 day(s)
Listing Sold:
11 Year(s), 11 month(s), 12 day(s) ago
Asking Price: $214,900
Selling Price: $209,000
Price Difference:
Reduced By $5,900
Agriculture / Farm
Grazing Permits Blm: ,No,
Horse: No
Grazing Permits Forest Service: ,No,
Grazing Permits Private: ,No,
Irrigation Water Rights: ,No,
Farm Credit Service Incl: ,No,
Crops Included: ,No,
Association Fees / Info
Hoa Frequency: Monthly
Hoa Fees: 73
Hoa: 1
Community Features: Pool, LongTermRentalAllowed
Assoc Amenities: Pool
Bathroom Info
Total Baths: 3.00
Halfbaths: 1
Fullbaths: 2
Bedroom Info
Beds: 4
Building Info
New Construction: No
Levels: Two
Year Built: 2008
Mobile Home Remains: ,No,
Zoning: Res
Style: Traditional
Construction Materials: VinylSiding
Buyer Compensation
Exterior Features
Spa: No
Patio and Porch Features: FrontPorch, Patio
Pool Features: Association, Community
Foundation: Slab
Exterior Features: Patio
Financial
Lease Renewal Option: ,No,
Garage / Parking
Parking Capacity: 4
Garage: Yes
Carport: No
Parking Type: Attached, Garage, TwoCarGarage, GarageDoorOpener
Open Parking: No
Attached Garage: Yes
Garage Spaces: 2
Green / Env Info
Green Energy Efficient: Doors, Windows
Interior Features
Floor Cover: Carpet, Vinyl, Wood
Door Features: InsulatedDoors
Fireplace: No
Laundry Features: WasherHookup
Furnished: Unfurnished
Interior Features: Attic, PermanentAtticStairs, Workshop, WindowTreatments, BreakfastBar
Appliances: Dishwasher, Disposal, Microwave, Range, Refrigerator
Lot Info
Lease Considered: ,No,
Lease Assignable: ,No,
Acres: 0.00
Lot Size: 70x115x70x115
Land Lease: No
Lot Description: OutsideCityLimits, Rectangular
Misc
Pool Private: No
Offer Compensation
Other School Info
Property Info
County: Horry
View: No
Senior Community: No
Stipulation of Sale: None
Property Sub Type Additional: Detached
Property Attached: No
Security Features: SmokeDetectors
Disclosures: CovenantsRestrictionsDisclosure
Rent Control: No
Construction: Resale
Room Info
Basement: ,No,
Sold Info
Sold Date: 2013-08-08T00:00:00
Sqft Info
Building Sqft: 3293
Sqft: 2342
Tax Info
Tax Legal Description: PHII Lot 123
Unit Info
Utilities / Hvac
Heating: Central, Electric
Cooling: CentralAir
Electric On Property: No
Cooling: Yes
Utilities Available: CableAvailable, ElectricityAvailable, PhoneAvailable, SewerAvailable, UndergroundUtilities, WaterAvailable
Heating: Yes
Water Source: Public
Waterfront / Water
Waterfront: No
Schools
Elem: Lakewood Elementary School
Middle: Forestbrook Middle School
High: Socastee High School
Directions
From Myrtle Beach go south on 17 bypass through intersection of Farrow Pkwy and 707 to next stoplight then right onto Palmetto Pointe Blvd follow 1.8 miles then left on Mooreland then right on Heritage Point and left on Panola 2nd home on left.Courtesy of Re/max Southern Shores Gc - Cell: 843-450-0856
Real Estate Websites by Dynamic IDX, LLC

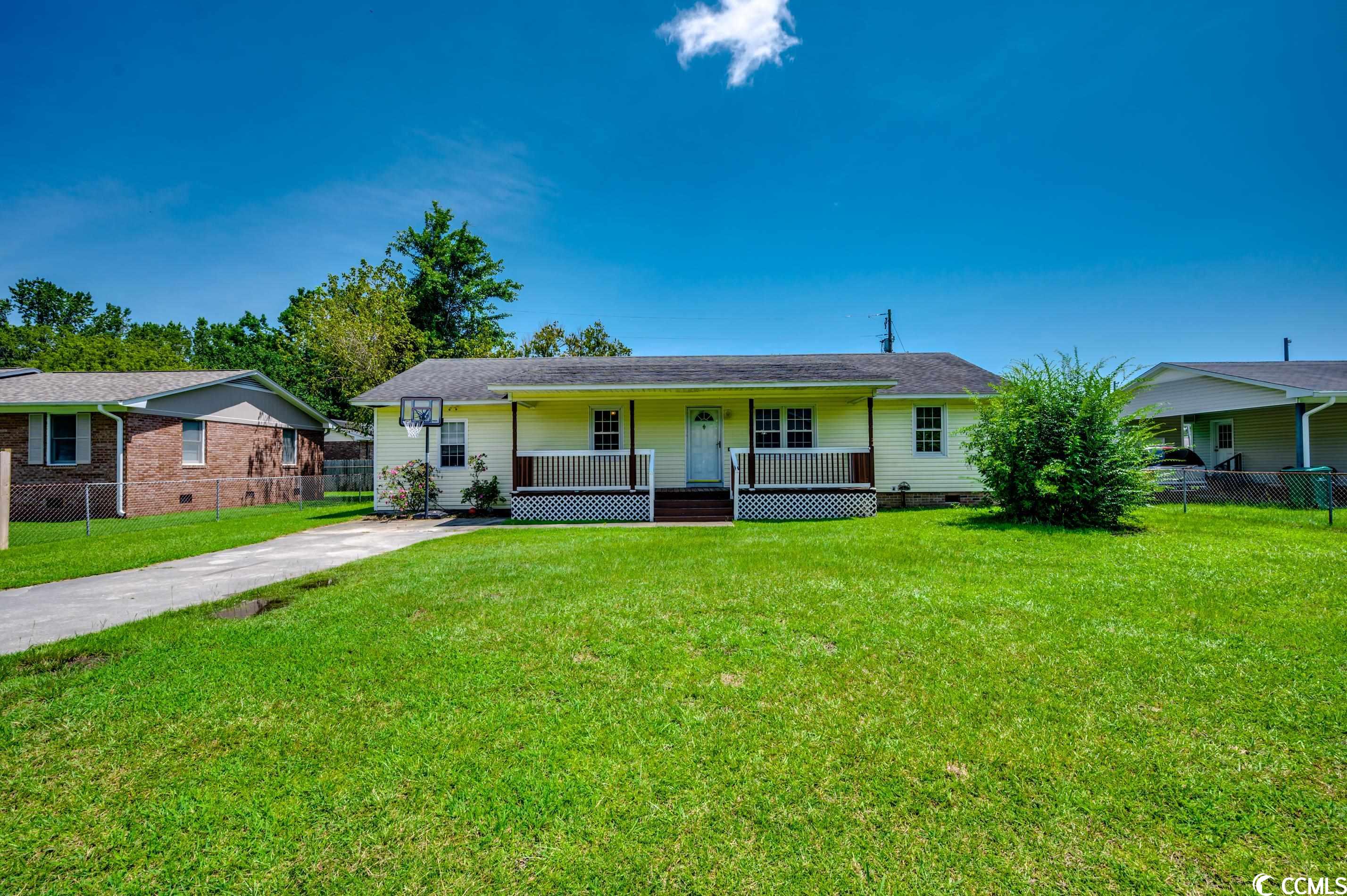
 MLS# 2315881
MLS# 2315881 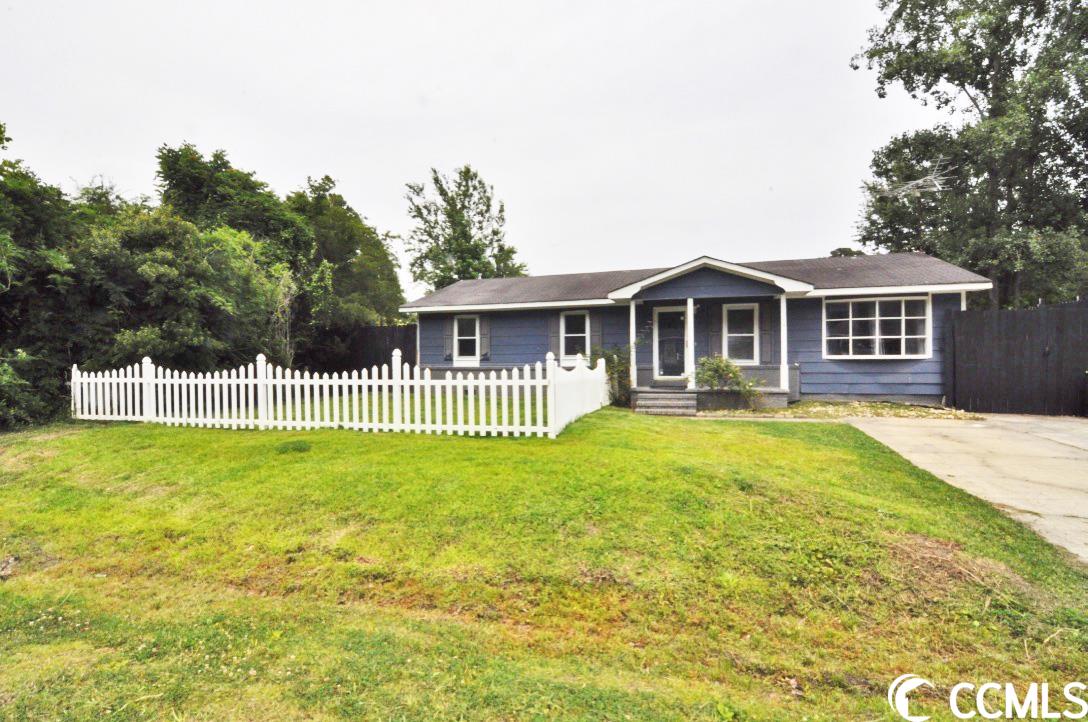
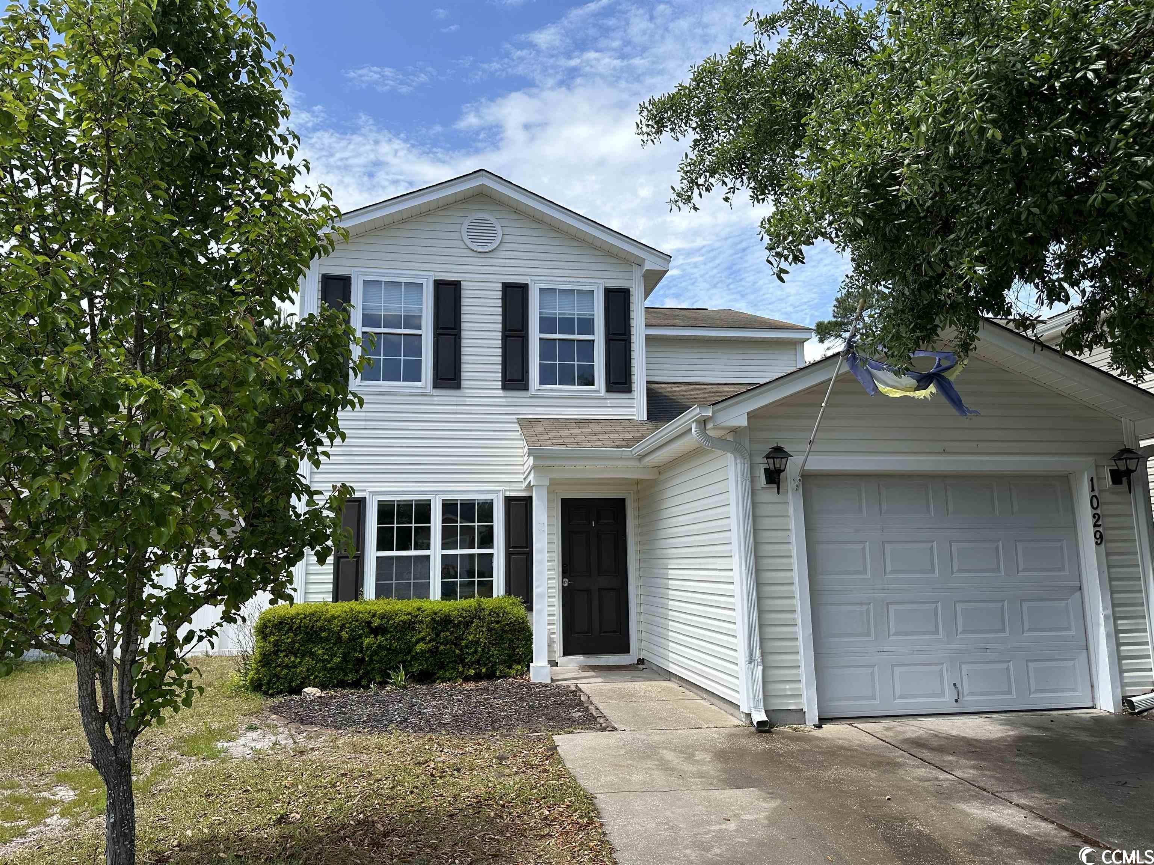
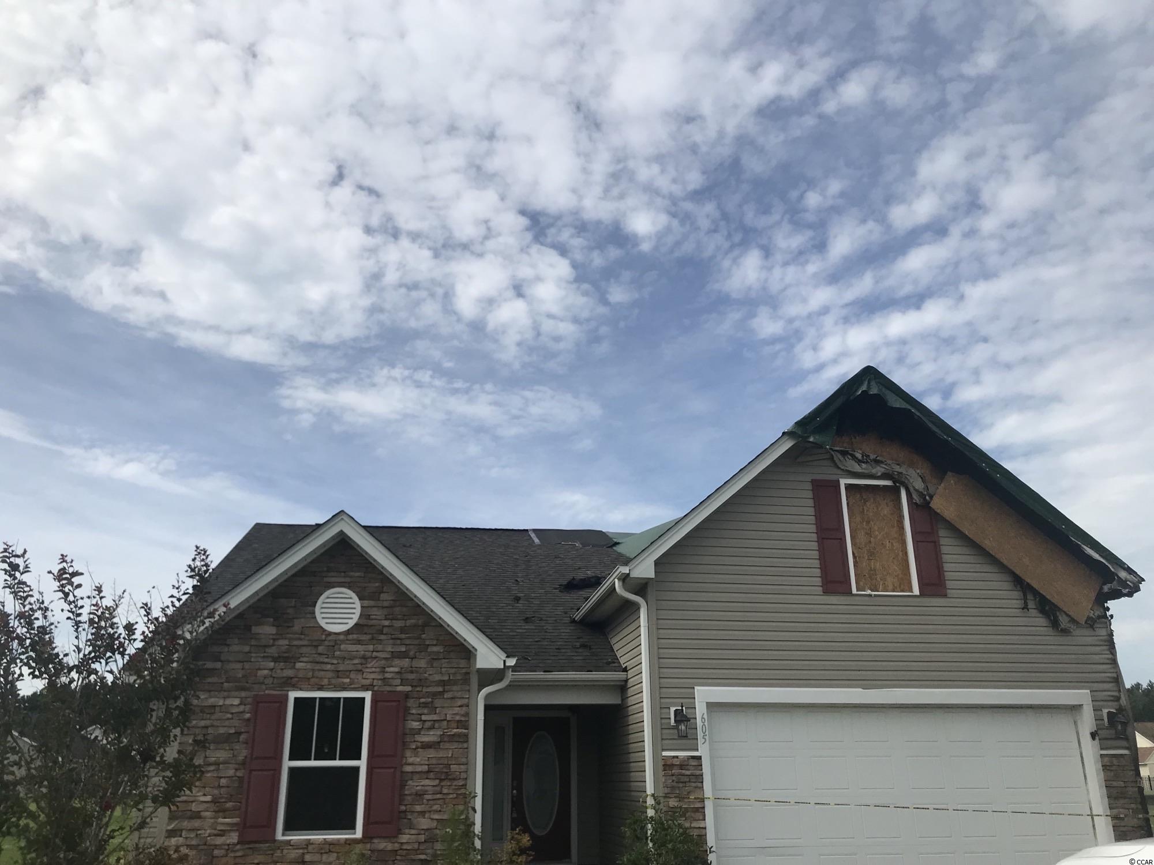
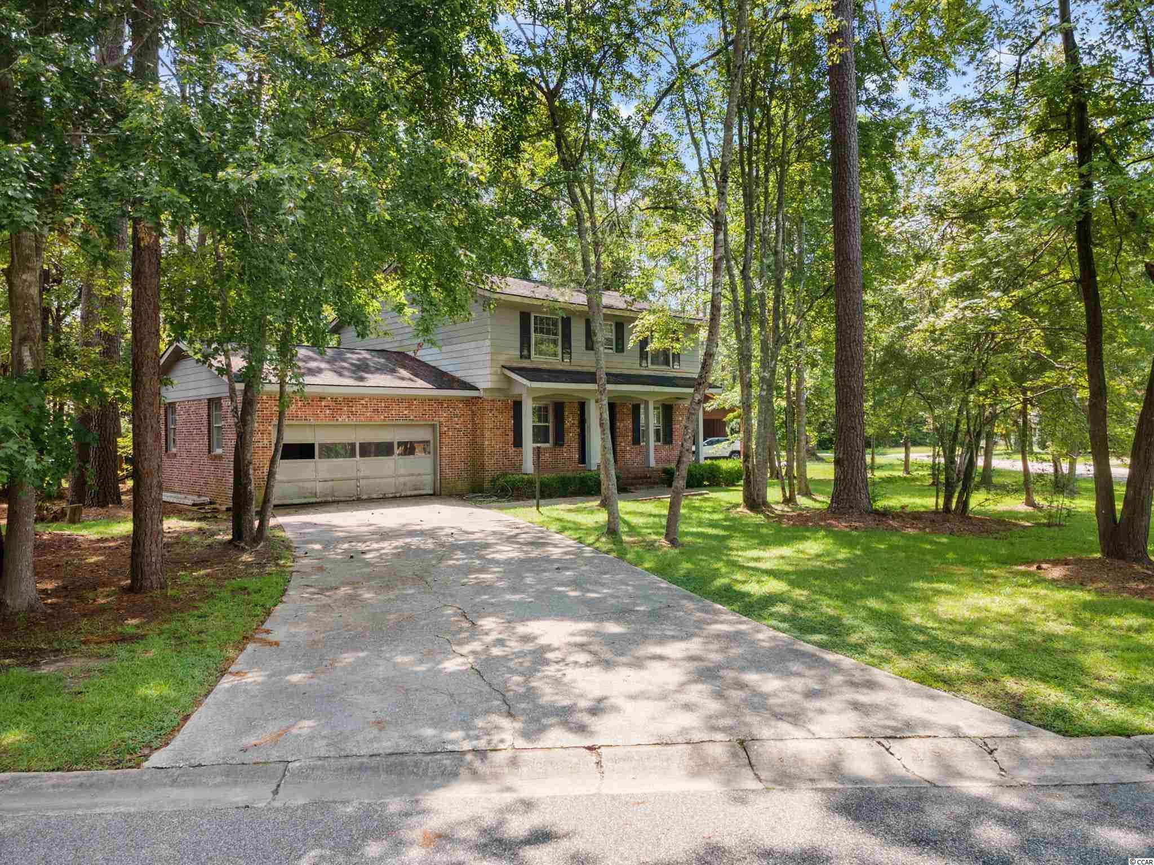
 Provided courtesy of © Copyright 2025 Coastal Carolinas Multiple Listing Service, Inc.®. Information Deemed Reliable but Not Guaranteed. © Copyright 2025 Coastal Carolinas Multiple Listing Service, Inc.® MLS. All rights reserved. Information is provided exclusively for consumers’ personal, non-commercial use, that it may not be used for any purpose other than to identify prospective properties consumers may be interested in purchasing.
Images related to data from the MLS is the sole property of the MLS and not the responsibility of the owner of this website. MLS IDX data last updated on 07-19-2025 11:49 PM EST.
Any images related to data from the MLS is the sole property of the MLS and not the responsibility of the owner of this website.
Provided courtesy of © Copyright 2025 Coastal Carolinas Multiple Listing Service, Inc.®. Information Deemed Reliable but Not Guaranteed. © Copyright 2025 Coastal Carolinas Multiple Listing Service, Inc.® MLS. All rights reserved. Information is provided exclusively for consumers’ personal, non-commercial use, that it may not be used for any purpose other than to identify prospective properties consumers may be interested in purchasing.
Images related to data from the MLS is the sole property of the MLS and not the responsibility of the owner of this website. MLS IDX data last updated on 07-19-2025 11:49 PM EST.
Any images related to data from the MLS is the sole property of the MLS and not the responsibility of the owner of this website.