Myrtle Beach, SC 29588
- 3Beds
- 2Full Baths
- N/AHalf Baths
- 1,650SqFt
- 1997Year Built
- 0.24Acres
- MLS# 1306582
- Residential
- Detached
- Sold
- Approx Time on Market8 months, 5 days
- AreaMyrtle Beach Area--Socastee
- CountyHorry
- Subdivision Brandy Mill
Overview
A true gem is this immaculate, beautifully appointed, 3BD/2BA home, on large corner lot in a mature landscaped community in Socastee. You will be greeted by a true foyer when you enter this home, that opens up to the formal dining and through an additional archway to a great room that boasts a wood-burning fireplace & custom designed, lighted, built-in cabinets & shelves on either side. This very spacious kitchen has been completely upgraded with granite countertops, tiled backsplash & stainless steel appliances. Master Bedroom is a true Master Suite with walk-in clothes closet, an incredibly large bath complete with dual vanity sinks, walk-in shower, garden tub & separate water closet. Privacy is provided in this home w/ a split bedroom plan that truly feels like a separate wing of the house for the additional two bedrooms & bathroom which are all incredibly large. There is an actual laundry room with folding area that opens up to the oversized garage w/ stairs to attic for storage. If you enjoy sitting outside to start or end your busy days, there is a wonderful screened porch overlooking your backyard that is guaranteed to provide the birdwatcher with plenty of activity. This huge corner lot is equipped w/ lawn sprinkler hooked to a separate meter for convenience. You must see this home to appreciate it's full value! RV/Boat/Trailer parking allowed, see community restrictions for specifics. Buyer incentives and closing cost assistance available, ask your agent for details! *All information is deemed reliable but not guaranteed. Buyer is responsible for verification.
Sale Info
Listing Date: 04-11-2013
Sold Date: 12-17-2013
Aprox Days on Market:
8 month(s), 5 day(s)
Listing Sold:
11 Year(s), 7 month(s), 15 day(s) ago
Asking Price: $169,900
Selling Price: $160,600
Price Difference:
Reduced By $9,300
Agriculture / Farm
Grazing Permits Blm: ,No,
Horse: No
Grazing Permits Forest Service: ,No,
Grazing Permits Private: ,No,
Irrigation Water Rights: ,No,
Farm Credit Service Incl: ,No,
Crops Included: ,No,
Association Fees / Info
Hoa Frequency: Annually
Hoa Fees: 10
Hoa: 1
Community Features: LongTermRentalAllowed
Assoc Amenities: OwnerAllowedMotorcycle, TenantAllowedMotorcycle
Bathroom Info
Total Baths: 2.00
Fullbaths: 2
Bedroom Info
Beds: 3
Building Info
New Construction: No
Levels: One
Year Built: 1997
Mobile Home Remains: ,No,
Zoning: Res
Style: Traditional
Construction Materials: BrickVeneer, VinylSiding
Buyer Compensation
Exterior Features
Spa: No
Patio and Porch Features: RearPorch, Porch, Screened
Window Features: StormWindows
Foundation: Slab
Exterior Features: SprinklerIrrigation, Porch, Storage
Financial
Lease Renewal Option: ,No,
Garage / Parking
Parking Capacity: 4
Garage: Yes
Carport: No
Parking Type: Attached, Garage, TwoCarGarage, Boat, GarageDoorOpener
Open Parking: No
Attached Garage: Yes
Garage Spaces: 2
Green / Env Info
Green Energy Efficient: Doors, Windows
Interior Features
Floor Cover: Carpet, Tile, Wood
Door Features: InsulatedDoors, StormDoors
Fireplace: Yes
Laundry Features: WasherHookup
Furnished: Unfurnished
Interior Features: Attic, Fireplace, PermanentAtticStairs, SplitBedrooms, WindowTreatments, BreakfastBar, BedroomonMainLevel, BreakfastArea, EntranceFoyer, StainlessSteelAppliances
Appliances: Dishwasher, Disposal, Microwave, Range
Lot Info
Lease Considered: ,No,
Lease Assignable: ,No,
Acres: 0.24
Lot Size: 66'x22'x78'x127'x41'x112'
Land Lease: No
Lot Description: CornerLot, IrregularLot, OutsideCityLimits
Misc
Pool Private: No
Offer Compensation
Other School Info
Property Info
County: Horry
View: No
Senior Community: No
Stipulation of Sale: None
Property Sub Type Additional: Detached
Property Attached: No
Security Features: SmokeDetectors
Disclosures: CovenantsRestrictionsDisclosure,SellerDisclosure
Rent Control: No
Construction: Resale
Room Info
Basement: ,No,
Sold Info
Sold Date: 2013-12-17T00:00:00
Sqft Info
Building Sqft: 2250
Sqft: 1650
Tax Info
Tax Legal Description: Lot 93 Brandy Mill
Unit Info
Utilities / Hvac
Heating: Central, Coal, Electric, Other, Wood
Cooling: CentralAir
Electric On Property: No
Cooling: Yes
Utilities Available: CableAvailable, ElectricityAvailable, Other, PhoneAvailable, SewerAvailable, UndergroundUtilities, WaterAvailable
Heating: Yes
Water Source: Public
Waterfront / Water
Waterfront: No
Schools
Elem: Socastee Elementary School
Middle: Forestbrook Middle School
High: Socastee High School
Directions
Hwy 707 to Brandy Mill community, from Brand Mill Blvd, turn onto Bridleford Drive, then first house on left #411 (white vinyl siding with grey brick) corner lot.Courtesy of Brg
Real Estate Websites by Dynamic IDX, LLC
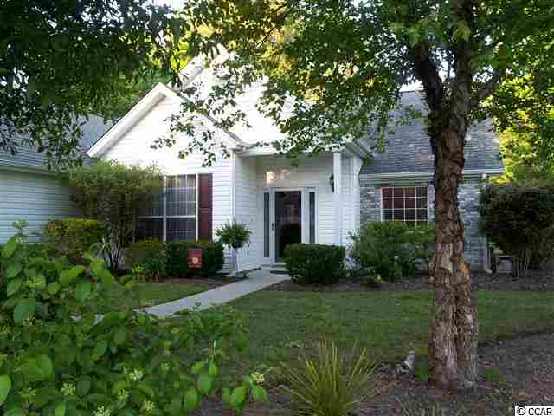
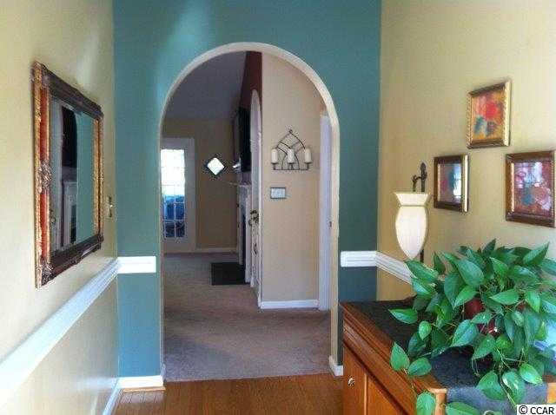
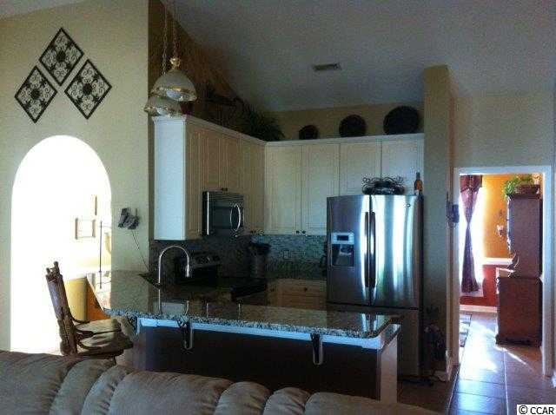
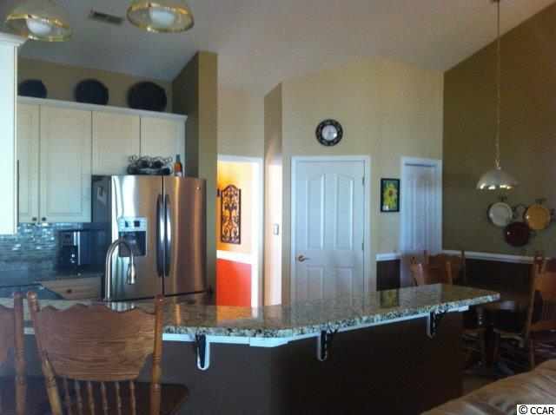
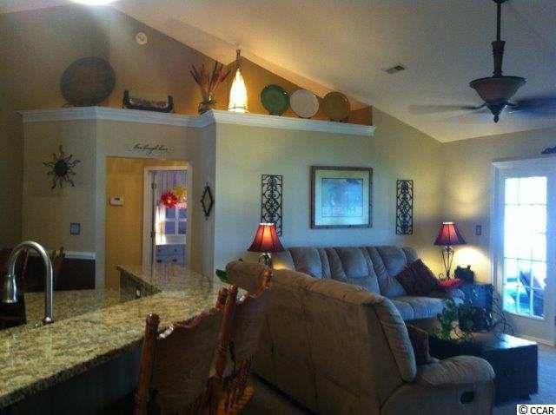
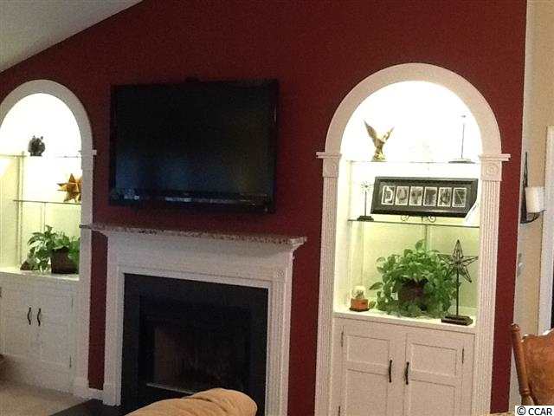
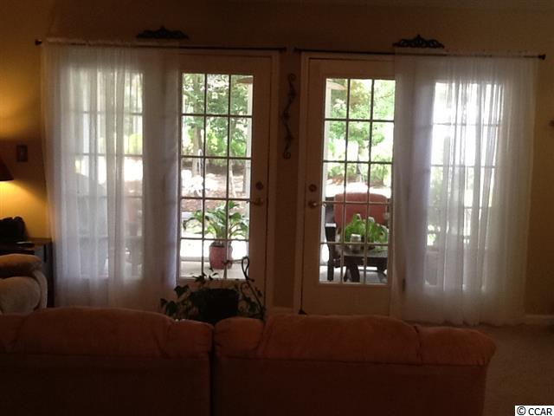
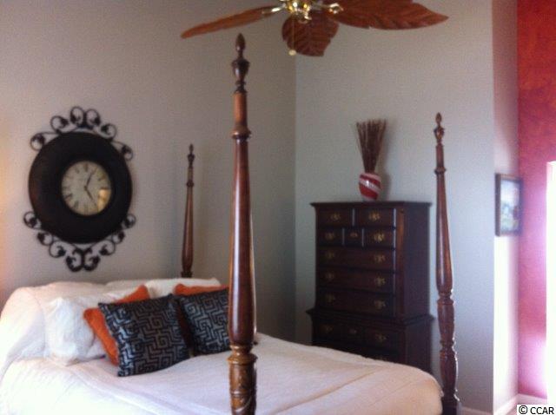
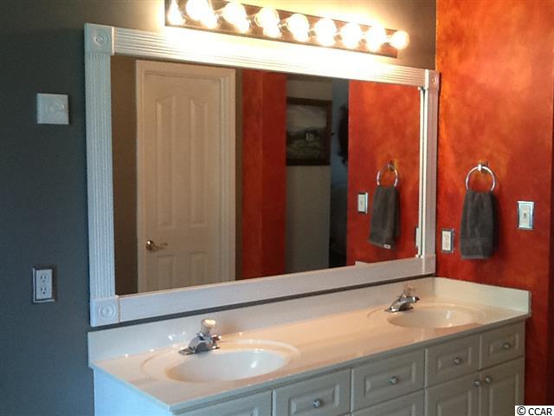
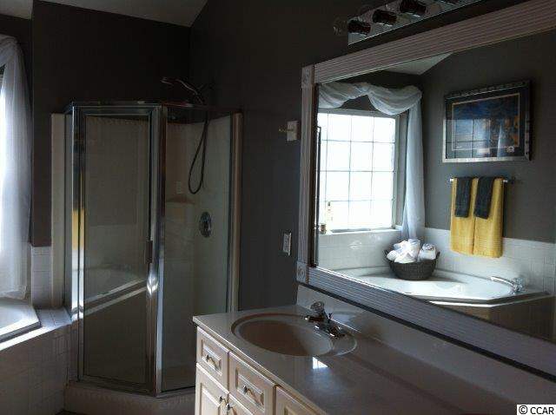
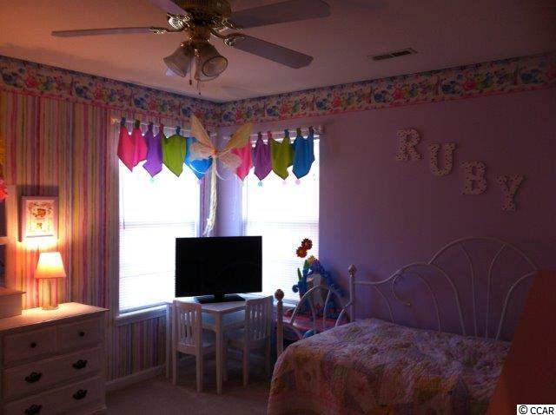
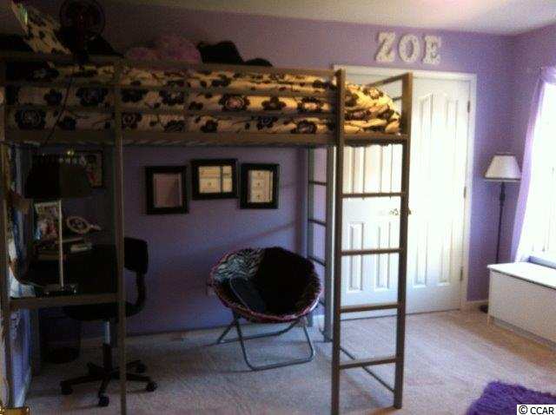
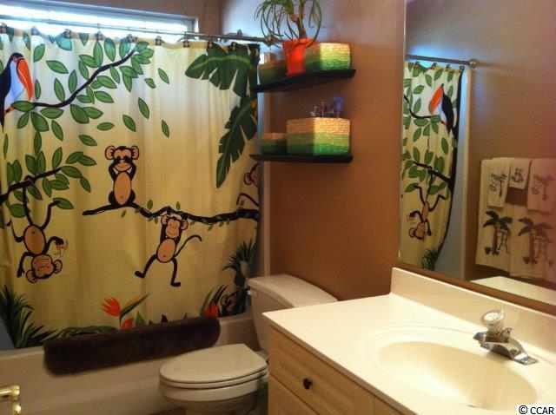
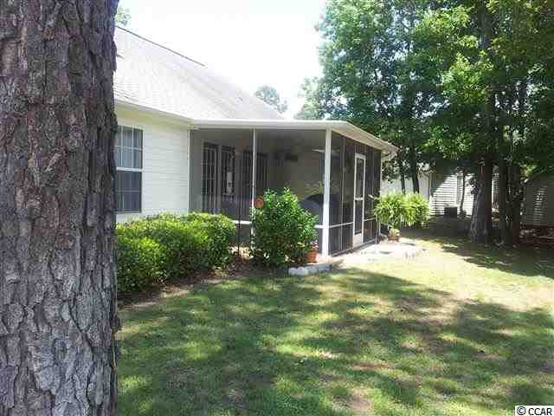
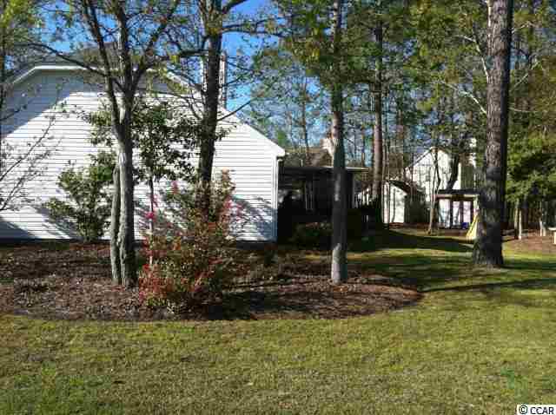
 MLS# 920744
MLS# 920744  Provided courtesy of © Copyright 2025 Coastal Carolinas Multiple Listing Service, Inc.®. Information Deemed Reliable but Not Guaranteed. © Copyright 2025 Coastal Carolinas Multiple Listing Service, Inc.® MLS. All rights reserved. Information is provided exclusively for consumers’ personal, non-commercial use, that it may not be used for any purpose other than to identify prospective properties consumers may be interested in purchasing.
Images related to data from the MLS is the sole property of the MLS and not the responsibility of the owner of this website. MLS IDX data last updated on 07-31-2025 11:49 PM EST.
Any images related to data from the MLS is the sole property of the MLS and not the responsibility of the owner of this website.
Provided courtesy of © Copyright 2025 Coastal Carolinas Multiple Listing Service, Inc.®. Information Deemed Reliable but Not Guaranteed. © Copyright 2025 Coastal Carolinas Multiple Listing Service, Inc.® MLS. All rights reserved. Information is provided exclusively for consumers’ personal, non-commercial use, that it may not be used for any purpose other than to identify prospective properties consumers may be interested in purchasing.
Images related to data from the MLS is the sole property of the MLS and not the responsibility of the owner of this website. MLS IDX data last updated on 07-31-2025 11:49 PM EST.
Any images related to data from the MLS is the sole property of the MLS and not the responsibility of the owner of this website.