Conway, SC 29526
- 3Beds
- 2Full Baths
- N/AHalf Baths
- 1,508SqFt
- 2013Year Built
- 0.30Acres
- MLS# 1216292
- Residential
- Detached
- Sold
- Approx Time on Market1 year, 1 month, 15 days
- AreaConway Area--Northern Edge of Conway South of Rt 22
- CountyHorry
- Subdivision Grier Crossing
Overview
Enjoy peaceful, quiet, country living, yet conveniently located. The Walnut is a generous 3 bedroom, 2 bath, floor plan with many energy efficient windows. Home is complete and ready for a quick closing. The home has 9' ceilings throughout with a vaulted ceiling in the great room. Laundry room with a window. The kitchen includes lots of custom wood cabinets, pantry, window over the sink and recessed lighting. The master suite includes an enormous walk in closet, tray ceiling, 5' shower, garden tub, separate toilet room, linen closet and double sinks and vanity with knee space for a chair. The home also features a huge, fully finished, 2 car garage, pedestrian side door, an attic access/storage and a garage door opener. Fully sodded yard, security system, 30 year architectural roof shingles, a covered 5'x21' front porch and a 10'x10' screened back porch and french door to screened porch with built in blinds. Square footage is approximate and not guaranteed. Buyer is responsible for verification. Home is complete and ready for quick closing.
Sale Info
Listing Date: 10-05-2012
Sold Date: 11-21-2013
Aprox Days on Market:
1 Year(s), 1 month(s), 15 day(s)
Listing Sold:
11 Year(s), 8 month(s), 7 day(s) ago
Asking Price: $140,675
Selling Price: $142,000
Price Difference:
Reduced By $1,900
Agriculture / Farm
Grazing Permits Blm: ,No,
Horse: No
Grazing Permits Forest Service: ,No,
Grazing Permits Private: ,No,
Irrigation Water Rights: ,No,
Farm Credit Service Incl: ,No,
Crops Included: ,No,
Association Fees / Info
Hoa Frequency: Monthly
Hoa Fees: 25
Hoa: 1
Community Features: LongTermRentalAllowed
Bathroom Info
Total Baths: 2.00
Fullbaths: 2
Bedroom Info
Beds: 3
Building Info
New Construction: Yes
Levels: One
Year Built: 2013
Mobile Home Remains: ,No,
Zoning: Res
Style: Ranch
Development Status: NewConstruction
Construction Materials: VinylSiding
Buyer Compensation
Exterior Features
Spa: No
Patio and Porch Features: RearPorch, FrontPorch, Patio, Porch, Screened
Foundation: Slab
Exterior Features: Porch, Patio
Financial
Lease Renewal Option: ,No,
Garage / Parking
Parking Capacity: 6
Garage: Yes
Carport: No
Parking Type: Attached, Garage, TwoCarGarage, GarageDoorOpener
Open Parking: No
Attached Garage: Yes
Garage Spaces: 2
Green / Env Info
Green Energy Efficient: Doors, Windows
Interior Features
Floor Cover: Carpet, Vinyl
Door Features: InsulatedDoors
Fireplace: No
Laundry Features: WasherHookup
Furnished: Unfurnished
Interior Features: Attic, PermanentAtticStairs, SplitBedrooms, BreakfastBar, BedroomonMainLevel
Appliances: Dishwasher, Disposal, Microwave, Range
Lot Info
Lease Considered: ,No,
Lease Assignable: ,No,
Acres: 0.30
Lot Size: 104x114x106x130
Land Lease: No
Lot Description: CornerLot, IrregularLot, OutsideCityLimits
Misc
Pool Private: No
Offer Compensation
Other School Info
Property Info
County: Horry
View: No
Senior Community: No
Stipulation of Sale: None
Property Sub Type Additional: Detached
Property Attached: No
Security Features: SecuritySystem, SmokeDetectors
Disclosures: CovenantsRestrictionsDisclosure
Rent Control: No
Construction: NeverOccupied
Room Info
Basement: ,No,
Sold Info
Sold Date: 2013-11-21T00:00:00
Sqft Info
Building Sqft: 2275
Sqft: 1508
Tax Info
Tax Legal Description: Lot 77
Unit Info
Utilities / Hvac
Heating: Central, Electric
Cooling: CentralAir
Electric On Property: No
Cooling: Yes
Utilities Available: CableAvailable, ElectricityAvailable, PhoneAvailable, UndergroundUtilities, WaterAvailable
Heating: Yes
Water Source: Public
Waterfront / Water
Waterfront: No
Schools
Elem: Homewood Elementary School
Middle: Whittemore Park Middle School
High: Conway High School
Directions
From North Myrtle Beach, take Highway 22, exit at Hwy 701, left towards Conway, take 3rd left onto Long Avenue Extension. Go past Bayfield and our entrance is on the right. From Myrtle Beach take Hwy 501 North (business) to downtown Conway (Main Street). Hwy 501 becomes Hwy 701 N. Go approximately (1) mile, turn right just before Homewood Feed Company (large sign on right) onto Hwy 65, for 3.5 miles, turn left on Long Avenue Extension (just before large Church on right) community is on the left.Courtesy of Cb Seacoast Advantage New Home
Real Estate Websites by Dynamic IDX, LLC
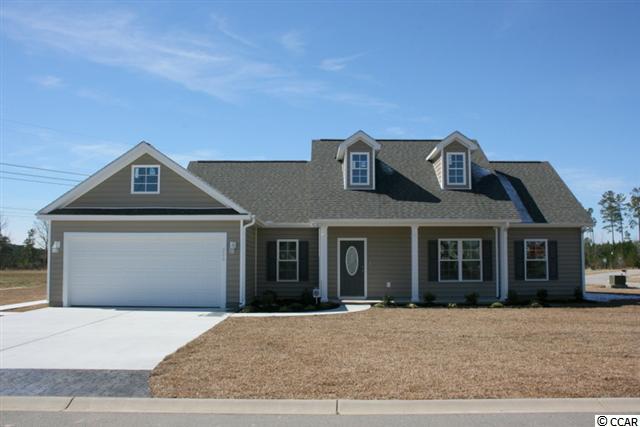
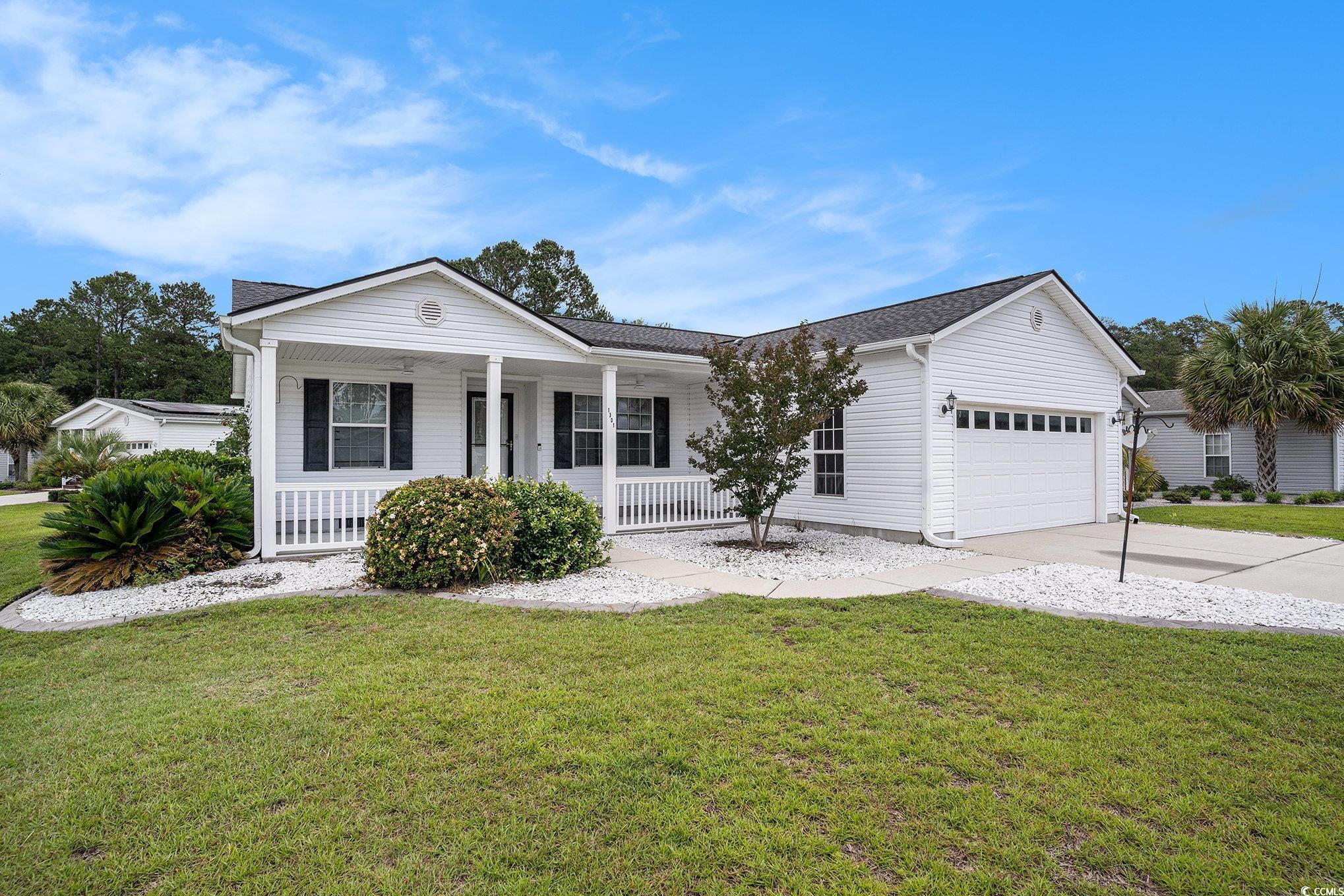
 MLS# 2513551
MLS# 2513551 
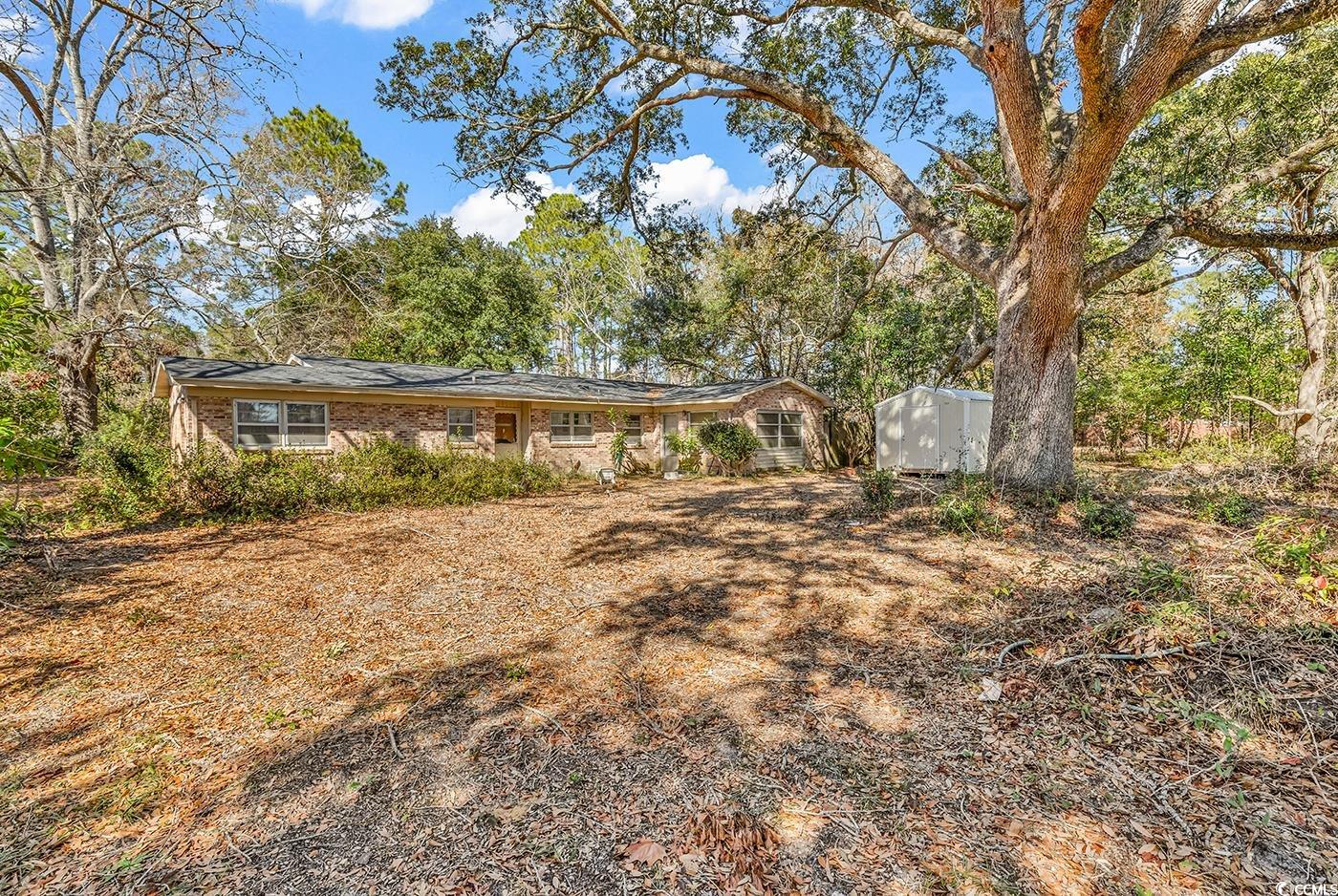
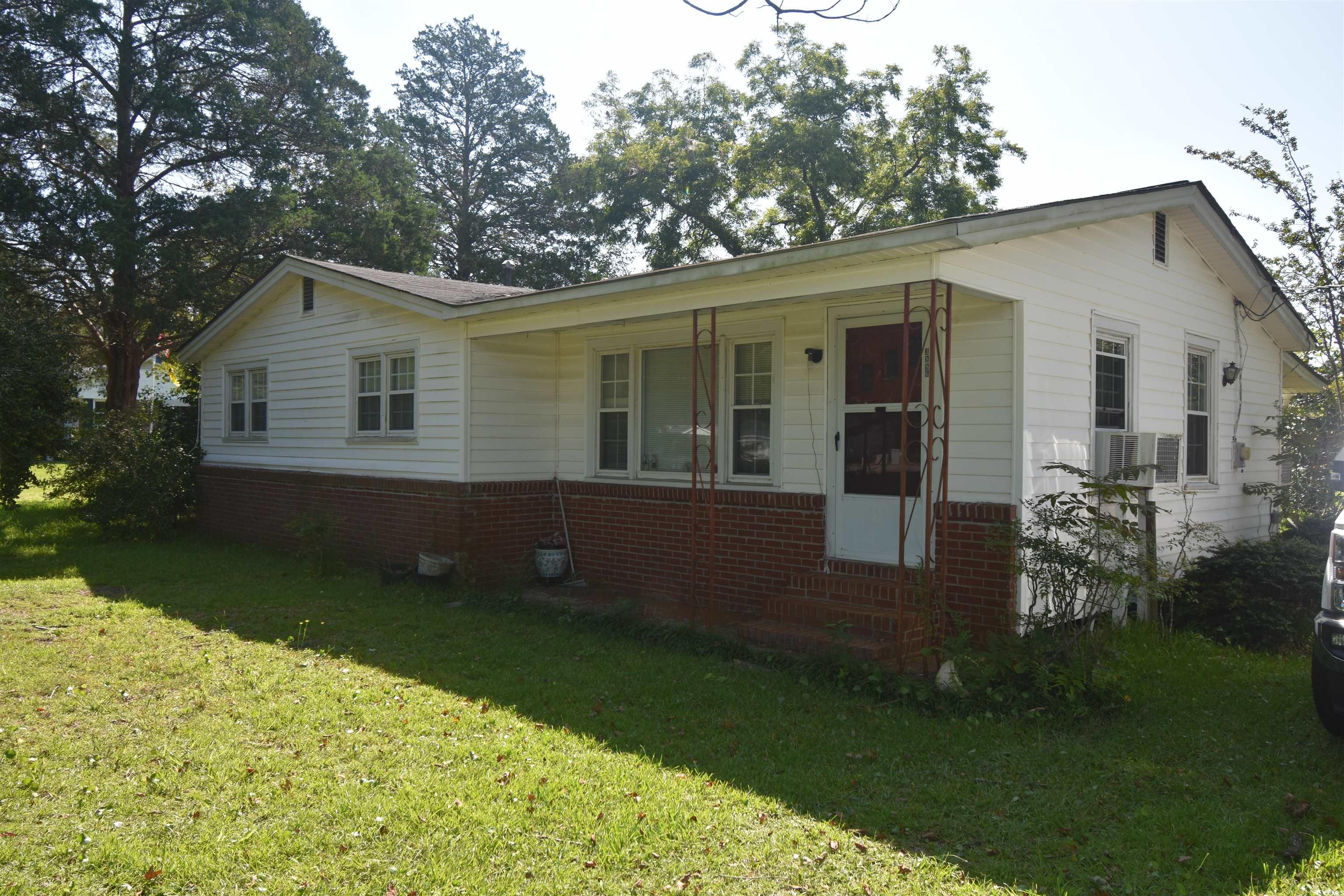
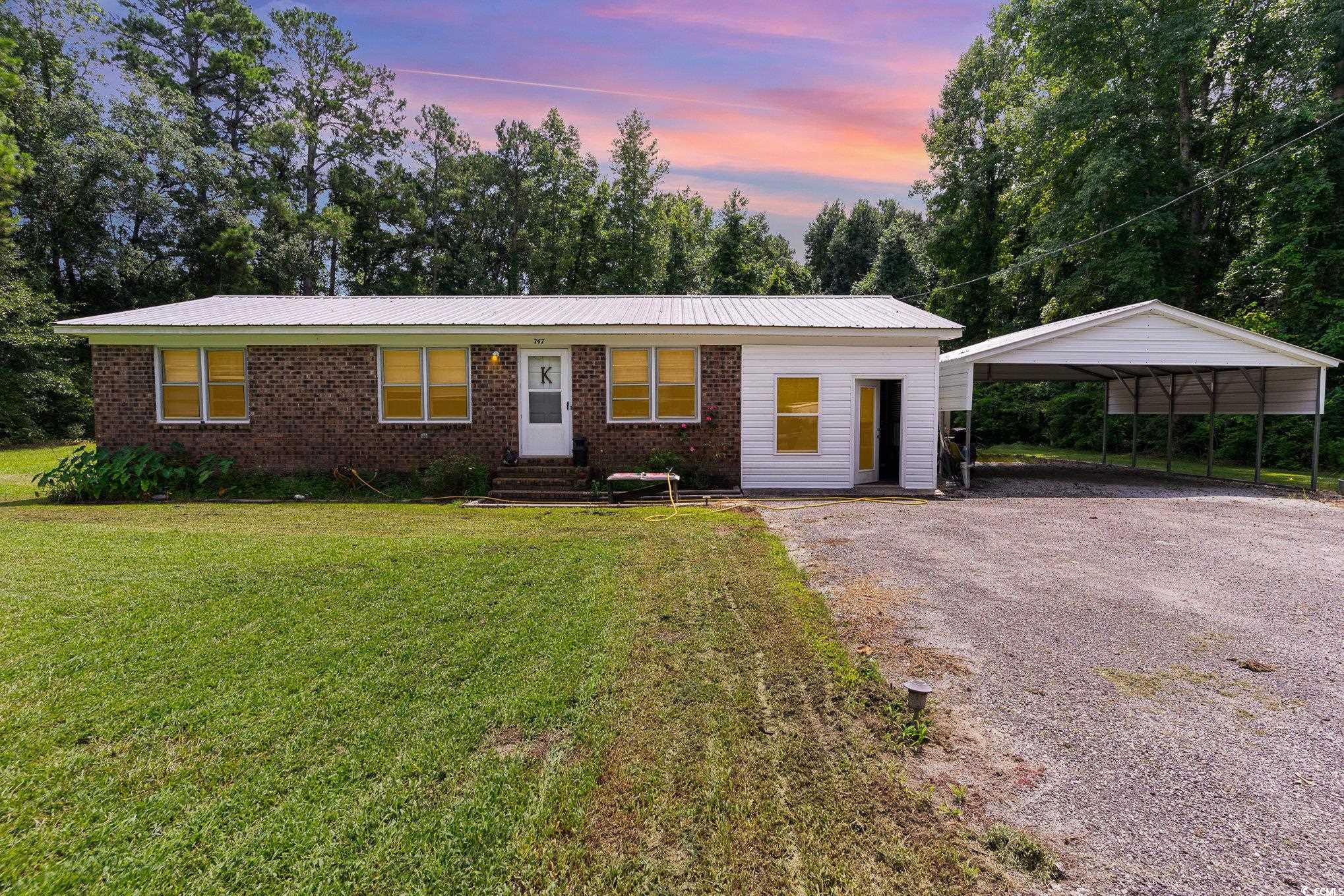
 Provided courtesy of © Copyright 2025 Coastal Carolinas Multiple Listing Service, Inc.®. Information Deemed Reliable but Not Guaranteed. © Copyright 2025 Coastal Carolinas Multiple Listing Service, Inc.® MLS. All rights reserved. Information is provided exclusively for consumers’ personal, non-commercial use, that it may not be used for any purpose other than to identify prospective properties consumers may be interested in purchasing.
Images related to data from the MLS is the sole property of the MLS and not the responsibility of the owner of this website. MLS IDX data last updated on 07-28-2025 1:03 PM EST.
Any images related to data from the MLS is the sole property of the MLS and not the responsibility of the owner of this website.
Provided courtesy of © Copyright 2025 Coastal Carolinas Multiple Listing Service, Inc.®. Information Deemed Reliable but Not Guaranteed. © Copyright 2025 Coastal Carolinas Multiple Listing Service, Inc.® MLS. All rights reserved. Information is provided exclusively for consumers’ personal, non-commercial use, that it may not be used for any purpose other than to identify prospective properties consumers may be interested in purchasing.
Images related to data from the MLS is the sole property of the MLS and not the responsibility of the owner of this website. MLS IDX data last updated on 07-28-2025 1:03 PM EST.
Any images related to data from the MLS is the sole property of the MLS and not the responsibility of the owner of this website.