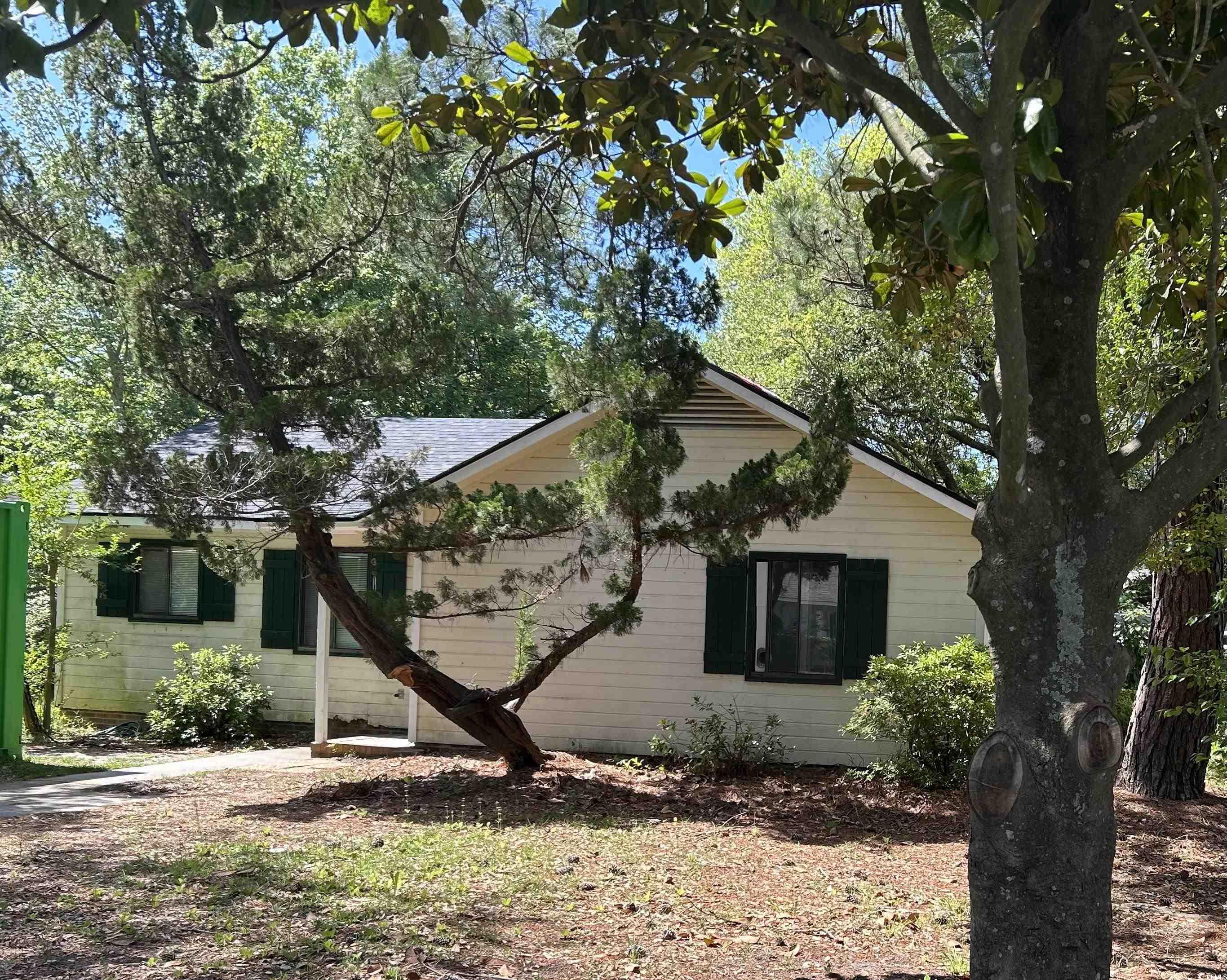Myrtle Beach, SC 29588
- 3Beds
- 2Full Baths
- N/AHalf Baths
- 1,307SqFt
- 2012Year Built
- 0.19Acres
- MLS# 1215816
- Residential
- Detached
- Sold
- Approx Time on Market2 months, 18 days
- AreaMyrtle Beach Area--Socastee
- CountyHorry
- Subdivision Woodbury
Overview
The Palmetto Floor Plan by DR Horton. This home is located on a corner home site and has views of the pond from the screened porch. The Palmetto is an open floor plan with a large kitchen featuring granite countertops, tile flooring, and 36 inch cabinets which have been staggered and has crown molding. The Family room has hardwood floors and a vaulted ceiling. The master bedroom is spacious and has a walk-in closet, master bathroom has a double vanities, and a large shower. Woodbury is located minutes from the Beach, The Market Commons, and Downtown Myrtle Beach. *** This home is under Construction and will be ready in January of 2013. *** Pictures are for illustration only and are not of listed property.
Sale Info
Listing Date: 10-01-2012
Sold Date: 12-20-2012
Aprox Days on Market:
2 month(s), 18 day(s)
Listing Sold:
12 Year(s), 7 month(s), 3 day(s) ago
Asking Price: $154,900
Selling Price: $157,578
Price Difference:
Increase $2,678
Agriculture / Farm
Grazing Permits Blm: ,No,
Horse: No
Grazing Permits Forest Service: ,No,
Grazing Permits Private: ,No,
Irrigation Water Rights: ,No,
Farm Credit Service Incl: ,No,
Crops Included: ,No,
Association Fees / Info
Hoa Frequency: Monthly
Hoa Fees: 70
Hoa: 1
Community Features: Clubhouse, Pool, RecreationArea, LongTermRentalAllowed
Assoc Amenities: Clubhouse, Pool
Bathroom Info
Total Baths: 2.00
Fullbaths: 2
Bedroom Info
Beds: 3
Building Info
New Construction: Yes
Levels: One
Year Built: 2012
Mobile Home Remains: ,No,
Zoning: RES
Style: Ranch
Development Status: NewConstruction
Construction Materials: VinylSiding, WoodFrame
Buyer Compensation
Exterior Features
Spa: No
Patio and Porch Features: Patio, Porch, Screened
Pool Features: Association, Community
Foundation: Slab
Exterior Features: Patio
Financial
Lease Renewal Option: ,No,
Garage / Parking
Parking Capacity: 4
Garage: Yes
Carport: No
Parking Type: Attached, Garage, TwoCarGarage, GarageDoorOpener
Open Parking: No
Attached Garage: Yes
Garage Spaces: 2
Green / Env Info
Green Energy Efficient: Doors, Windows
Interior Features
Floor Cover: Tile, Wood
Door Features: InsulatedDoors
Fireplace: No
Laundry Features: WasherHookup
Furnished: Unfurnished
Interior Features: Attic, PermanentAtticStairs, BreakfastArea, EntranceFoyer, StainlessSteelAppliances
Appliances: Dishwasher, Disposal, Microwave, Range
Lot Info
Lease Considered: ,No,
Lease Assignable: ,No,
Acres: 0.19
Lot Size: 8388
Land Lease: No
Lot Description: CornerLot
Misc
Pool Private: No
Offer Compensation
Other School Info
Property Info
County: Horry
View: No
Senior Community: No
Stipulation of Sale: None
Property Sub Type Additional: Detached
Property Attached: No
Security Features: SmokeDetectors
Disclosures: CovenantsRestrictionsDisclosure
Rent Control: No
Construction: NeverOccupied
Room Info
Basement: ,No,
Sold Info
Sold Date: 2012-12-20T00:00:00
Sqft Info
Building Sqft: 1849
Sqft: 1307
Tax Info
Tax Legal Description: Lot 212
Unit Info
Utilities / Hvac
Heating: Central, Electric
Cooling: CentralAir
Electric On Property: No
Cooling: Yes
Utilities Available: CableAvailable, ElectricityAvailable, PhoneAvailable, UndergroundUtilities, WaterAvailable
Heating: Yes
Water Source: Public
Waterfront / Water
Waterfront: No
Schools
Elem: Lakewood Elementary School
Middle: Forestbrook Middle School
High: Socastee High School
Directions
From the North end: Take Hwy 17 Bypass South. Once you pass Coastal Grand Mall and the airport, turn right at the second light into Palmetto Pointe (just past CVS and McDonalds). Woodbury is located at the end of Palmetto Pointe Blvd. From the South end: Take Hwy 17 Bypass North. Once you cross over Hwy 544, turn left at the next light into Palmetto Pointe (just before McDonalds). Woodbury is located at the end of Palmetto Pointe Blvd.Courtesy of Dr Horton
Real Estate Websites by Dynamic IDX, LLC

 MLS# 920744
MLS# 920744 
 Provided courtesy of © Copyright 2025 Coastal Carolinas Multiple Listing Service, Inc.®. Information Deemed Reliable but Not Guaranteed. © Copyright 2025 Coastal Carolinas Multiple Listing Service, Inc.® MLS. All rights reserved. Information is provided exclusively for consumers’ personal, non-commercial use, that it may not be used for any purpose other than to identify prospective properties consumers may be interested in purchasing.
Images related to data from the MLS is the sole property of the MLS and not the responsibility of the owner of this website. MLS IDX data last updated on 07-23-2025 10:18 PM EST.
Any images related to data from the MLS is the sole property of the MLS and not the responsibility of the owner of this website.
Provided courtesy of © Copyright 2025 Coastal Carolinas Multiple Listing Service, Inc.®. Information Deemed Reliable but Not Guaranteed. © Copyright 2025 Coastal Carolinas Multiple Listing Service, Inc.® MLS. All rights reserved. Information is provided exclusively for consumers’ personal, non-commercial use, that it may not be used for any purpose other than to identify prospective properties consumers may be interested in purchasing.
Images related to data from the MLS is the sole property of the MLS and not the responsibility of the owner of this website. MLS IDX data last updated on 07-23-2025 10:18 PM EST.
Any images related to data from the MLS is the sole property of the MLS and not the responsibility of the owner of this website.