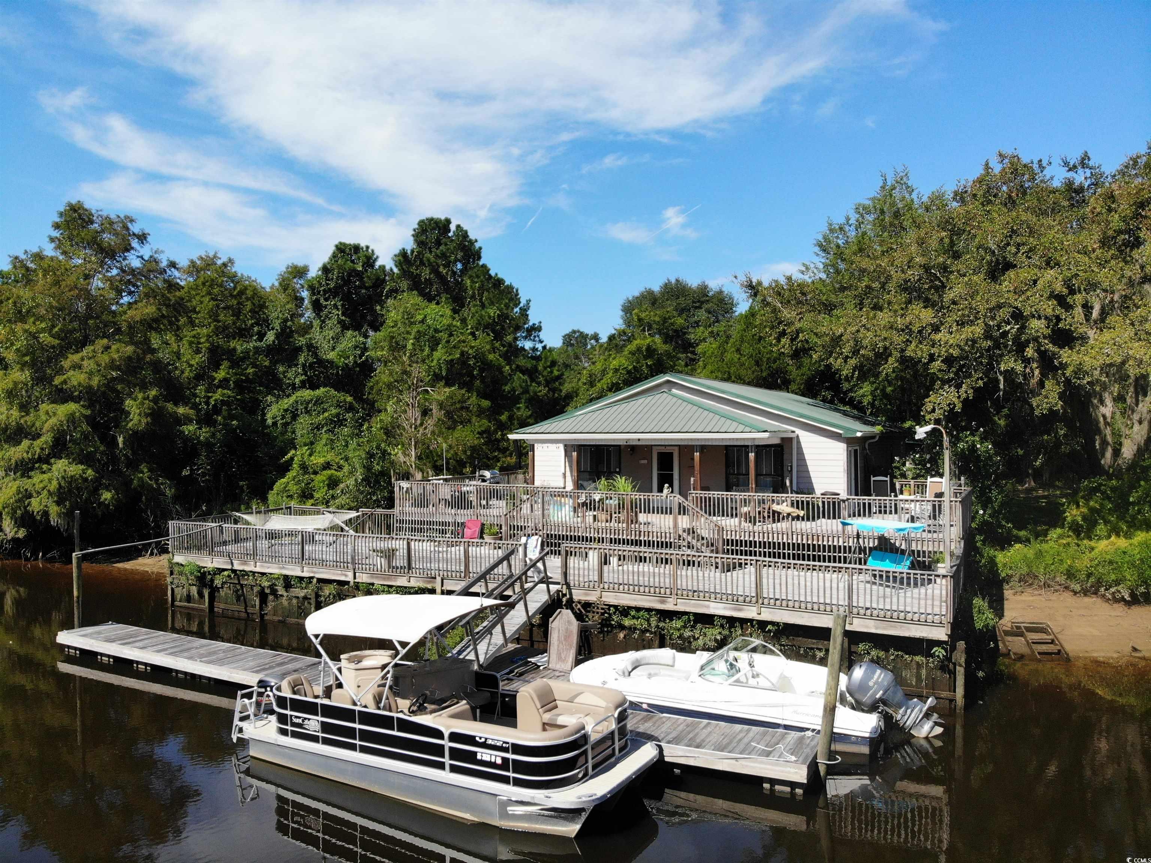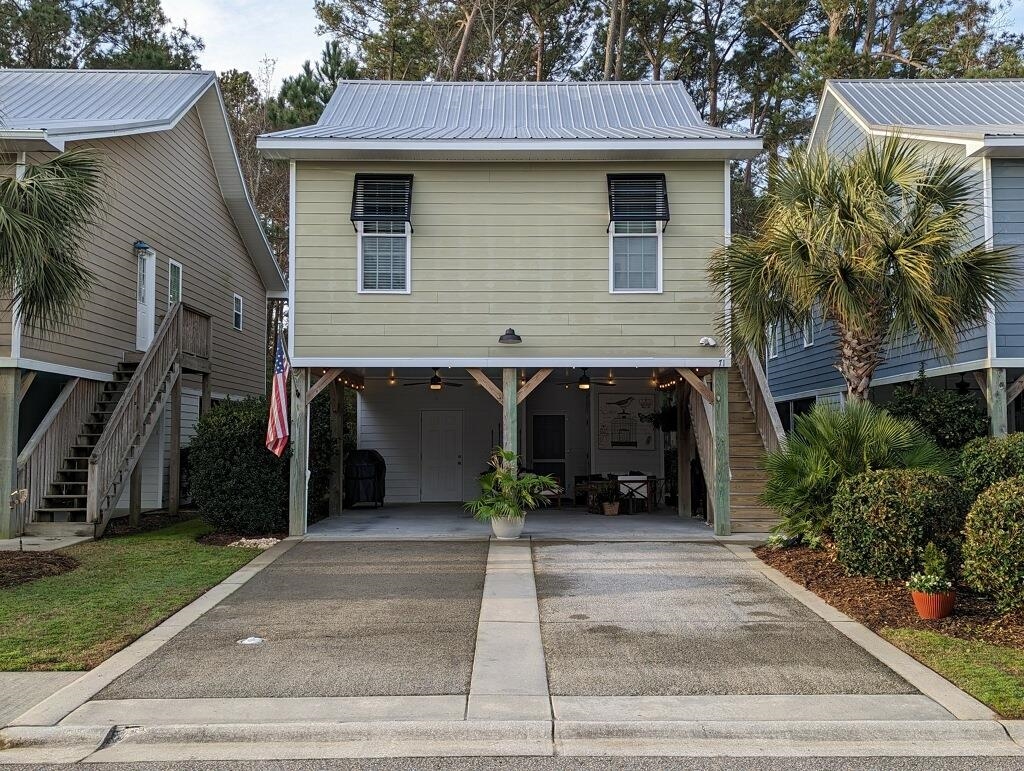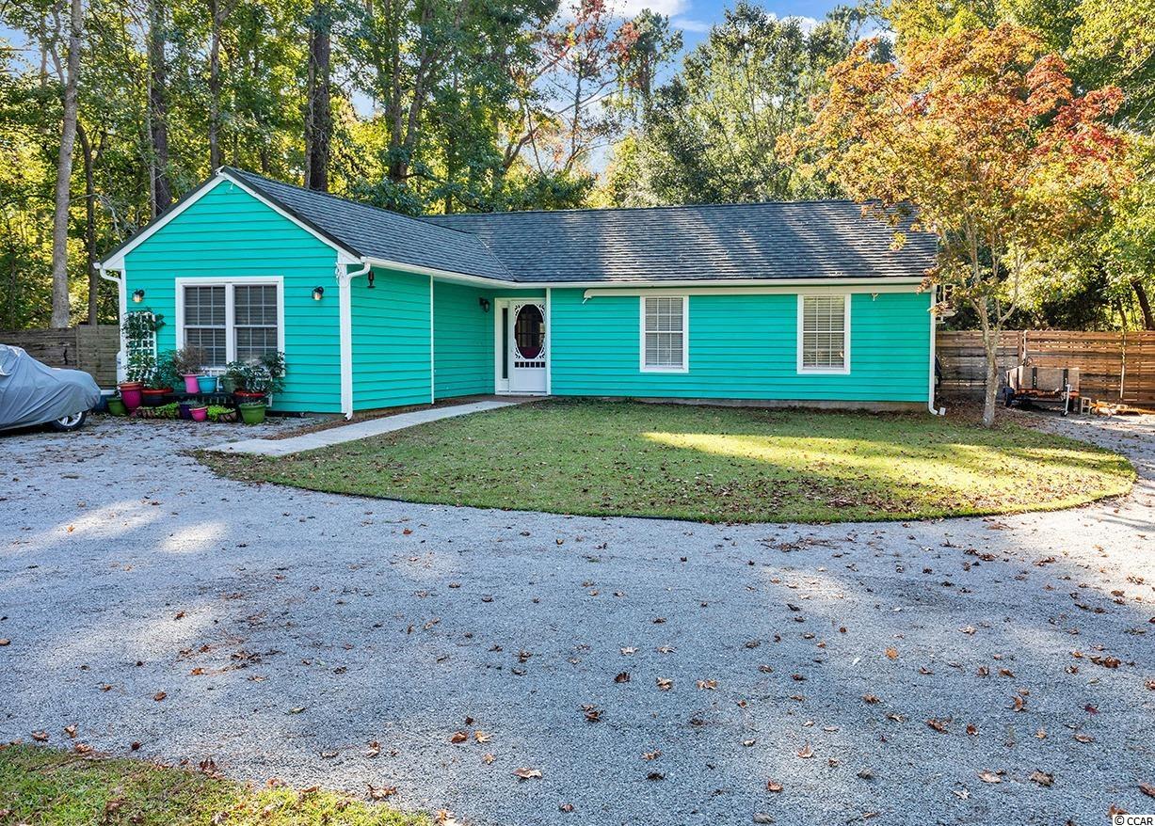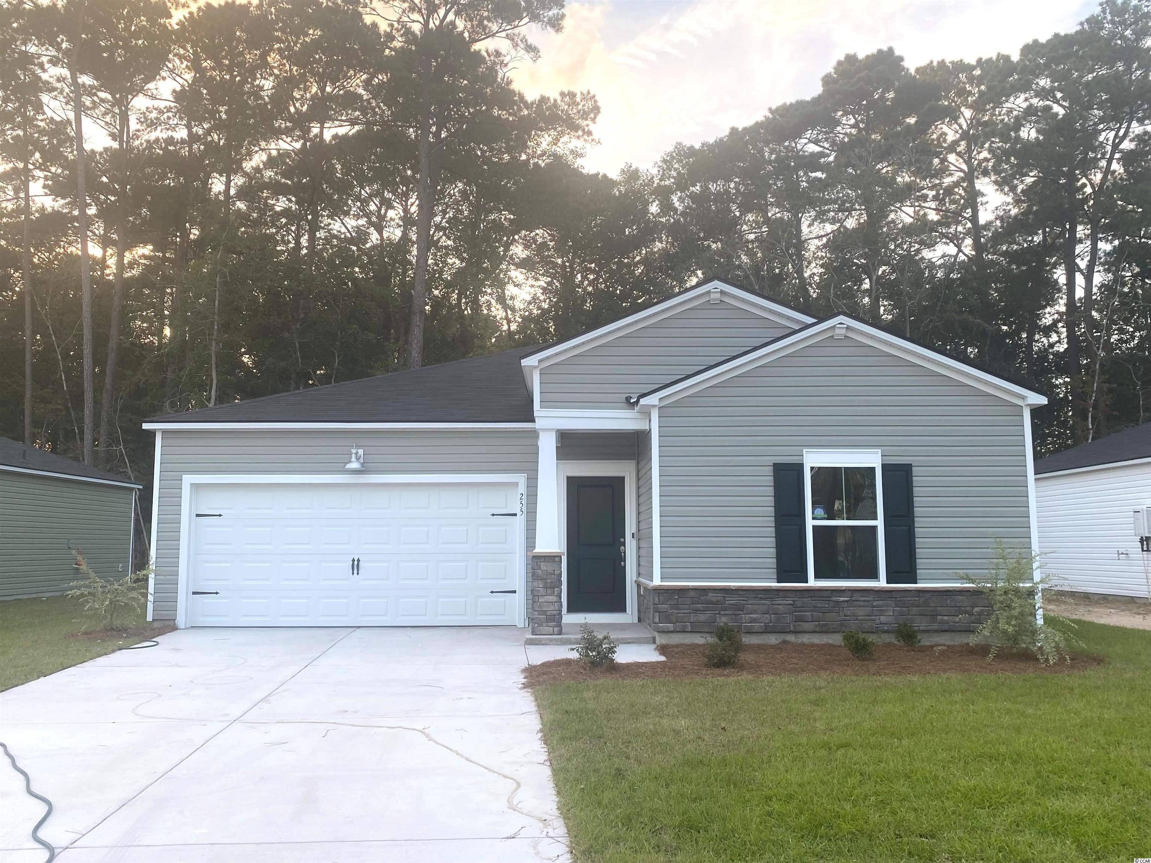Pawleys Island, SC 29585
- 3Beds
- 3Full Baths
- N/AHalf Baths
- 2,100SqFt
- 2003Year Built
- 0.75Acres
- MLS# 1213571
- Residential
- Detached
- Sold
- Approx Time on Market3 months, 25 days
- Area44a Pawleys Island Mainland
- CountyGeorgetown
- Subdivision Pawleys Retreat
Overview
From its dormer windows to the inviting front porch, both complement this unique 3B/3B Low Country Home in Pawleys, you immediately feel the comfort of the convenient floor plan for everyday living. As you enter the front door your eyes are drawn to the Brazilin Cherry hardwood flooring in the foyer, dinning room, open kitchen and breakfast area. To the right of the entry the formal dinning room is topped off with 11' tray ceiling, then to the great room with 20' vaulted ceiling, french doors will take you out to a 41' deck which overlooks the pool and outdoor living area. This home offers upgraded 42"" cabinets, Whirlpool appliances, on demand hot water in kitchen, walk-in pantry, ceramic tiles in bathrooms, double pane windows with hurricane film, lighted ceiling fans in many rooms, oversized 2.5 car garage with 12' ceilings and 2,000 lb load capasity shelving. Enjoy a leisurely lifestyle by this 16'x36' heated in-ground concrete pool with waterfall accent and jacuzzi spa, surrounded by 500 sq ft of stamped concrete and 144 sq ft, custom built cabana with 6'x12' deck, all enclosed by 6' vinyl privacy fence with double access gates. Situated on a 3/4 acre professionally landscaped lot in Pawleys Island Mainland, you are just a short drive from the sandy beaches of Pawleys Island, also known for it's leisurely lifestyle and the Hammock Shops. Brookgreen Gardens is just minutes away and recongized as a national historic landmark and one of the nations only outdoor sculpture museums. There are more than 8 golf courses in the area including, True Blue and Caledonia Golf and Fish Club (a 18 hole masterpiece) which sits atop a historic rice plantation replete with tidal marshes, fresh water creeks and giant live oaks.
Sale Info
Listing Date: 02-17-2013
Sold Date: 06-12-2013
Aprox Days on Market:
3 month(s), 25 day(s)
Listing Sold:
12 Year(s), 1 month(s), 13 day(s) ago
Asking Price: $324,900
Selling Price: $312,000
Price Difference:
Reduced By $12,900
Agriculture / Farm
Grazing Permits Blm: ,No,
Horse: No
Grazing Permits Forest Service: ,No,
Grazing Permits Private: ,No,
Irrigation Water Rights: ,No,
Farm Credit Service Incl: ,No,
Crops Included: ,No,
Association Fees / Info
Hoa Frequency: Monthly
Hoa Fees: 22
Hoa: 1
Bathroom Info
Total Baths: 3.00
Fullbaths: 3
Bedroom Info
Beds: 3
Building Info
New Construction: No
Levels: One
Year Built: 2003
Mobile Home Remains: ,No,
Zoning: Residental
Buyer Compensation
Exterior Features
Spa: Yes
Patio and Porch Features: RearPorch, Deck, FrontPorch, Patio
Spa Features: HotTub
Pool Features: OutdoorPool
Foundation: Crawlspace
Exterior Features: Deck, Fence, HotTubSpa, Pool, Porch, Patio, Storage
Financial
Lease Renewal Option: ,No,
Garage / Parking
Parking Capacity: 4
Garage: Yes
Carport: No
Parking Type: Attached, Garage, TwoCarGarage, GarageDoorOpener
Open Parking: No
Attached Garage: Yes
Garage Spaces: 2
Green / Env Info
Green Energy Efficient: Doors, Windows
Interior Features
Floor Cover: Carpet, Tile, Wood
Door Features: InsulatedDoors
Fireplace: No
Laundry Features: WasherHookup
Interior Features: SplitBedrooms, WindowTreatments, BreakfastBar, BedroomonMainLevel, BreakfastArea, EntranceFoyer
Appliances: Dishwasher, Disposal, Microwave, Range, Refrigerator, RangeHood, Dryer, Washer
Lot Info
Lease Considered: ,No,
Lease Assignable: ,No,
Acres: 0.75
Lot Size: 52x249x283x191
Land Lease: No
Lot Description: IrregularLot, OutsideCityLimits
Misc
Pool Private: No
Offer Compensation
Other School Info
Property Info
County: Georgetown
View: No
Senior Community: No
Stipulation of Sale: None
Property Sub Type Additional: Detached
Property Attached: No
Security Features: SecuritySystem, SmokeDetectors
Disclosures: CovenantsRestrictionsDisclosure
Rent Control: No
Construction: Resale
Room Info
Basement: ,No,
Basement: CrawlSpace
Sold Info
Sold Date: 2013-06-12T00:00:00
Sqft Info
Building Sqft: 3100
Sqft: 2100
Tax Info
Tax Legal Description: Lot 17 Phase A
Unit Info
Utilities / Hvac
Heating: Central, Electric, ForcedAir
Cooling: AtticFan
Electric On Property: No
Cooling: No
Utilities Available: CableAvailable, ElectricityAvailable, PhoneAvailable, SewerAvailable, UndergroundUtilities, WaterAvailable
Heating: Yes
Water Source: Public
Waterfront / Water
Waterfront: No
Directions
Highway 17 south towards Pawleys, right on Martin Luther King Road, at end of road make right onto Waverly Road, at 4 way intersection, make left onto Kings River Road, 1/4 mile-1st left onto Waters Edge Drive, Left on Heron Way, property at end of Heron Way.Courtesy of Weichert Realtors Cf - Main Line: 843-280-4445
Real Estate Websites by Dynamic IDX, LLC


 MLS# 2416405
MLS# 2416405 



 Provided courtesy of © Copyright 2025 Coastal Carolinas Multiple Listing Service, Inc.®. Information Deemed Reliable but Not Guaranteed. © Copyright 2025 Coastal Carolinas Multiple Listing Service, Inc.® MLS. All rights reserved. Information is provided exclusively for consumers’ personal, non-commercial use, that it may not be used for any purpose other than to identify prospective properties consumers may be interested in purchasing.
Images related to data from the MLS is the sole property of the MLS and not the responsibility of the owner of this website. MLS IDX data last updated on 07-25-2025 5:51 PM EST.
Any images related to data from the MLS is the sole property of the MLS and not the responsibility of the owner of this website.
Provided courtesy of © Copyright 2025 Coastal Carolinas Multiple Listing Service, Inc.®. Information Deemed Reliable but Not Guaranteed. © Copyright 2025 Coastal Carolinas Multiple Listing Service, Inc.® MLS. All rights reserved. Information is provided exclusively for consumers’ personal, non-commercial use, that it may not be used for any purpose other than to identify prospective properties consumers may be interested in purchasing.
Images related to data from the MLS is the sole property of the MLS and not the responsibility of the owner of this website. MLS IDX data last updated on 07-25-2025 5:51 PM EST.
Any images related to data from the MLS is the sole property of the MLS and not the responsibility of the owner of this website.