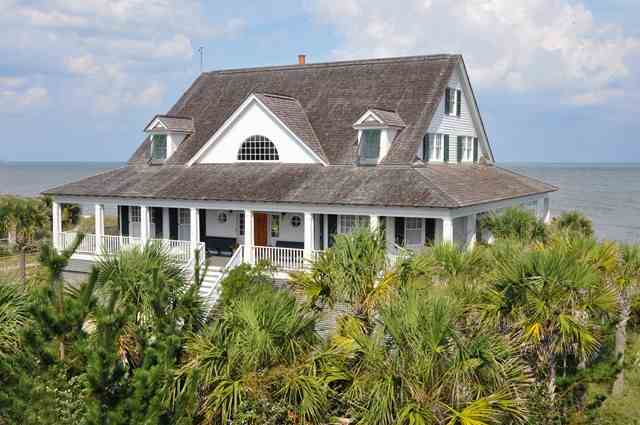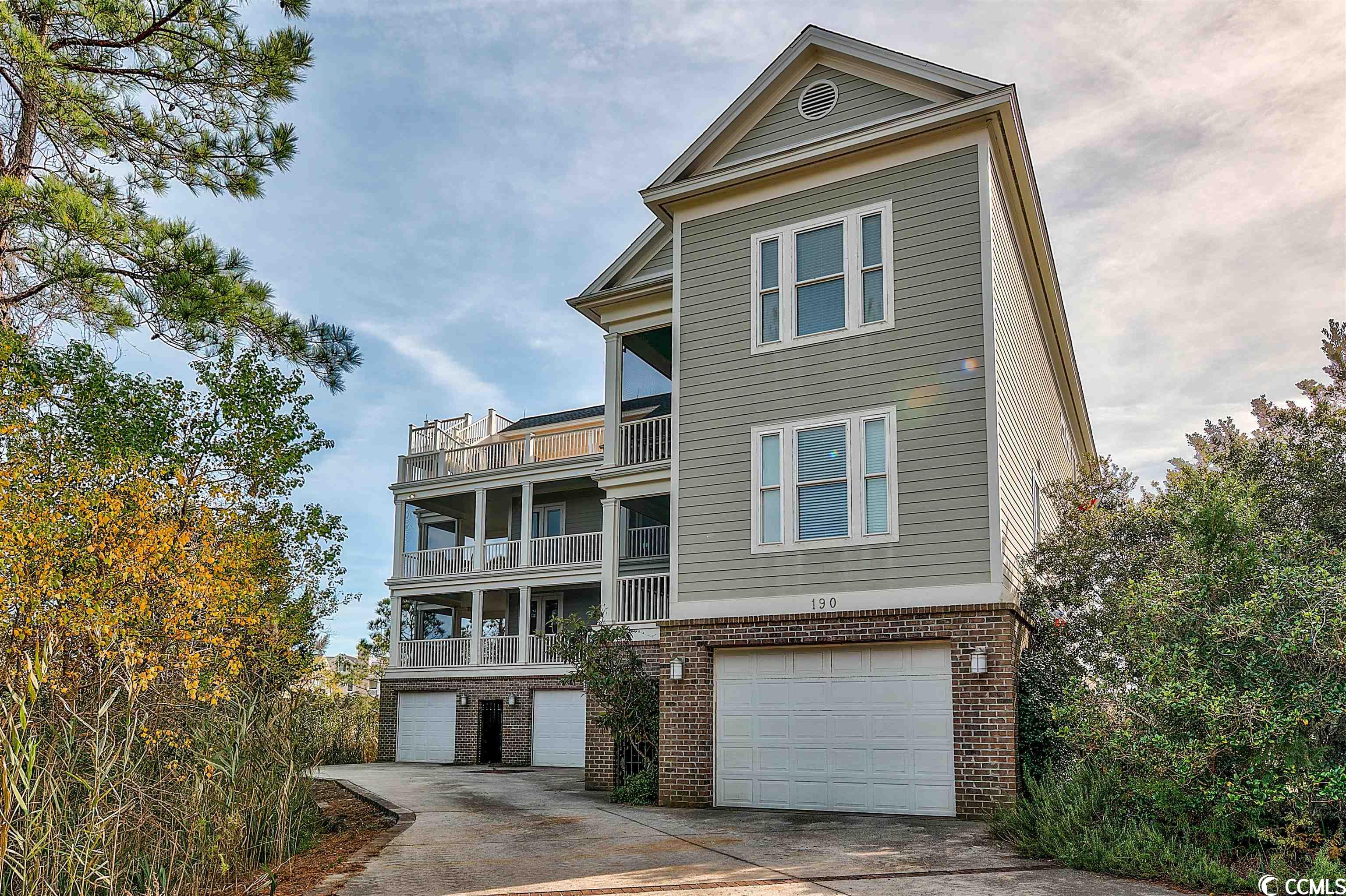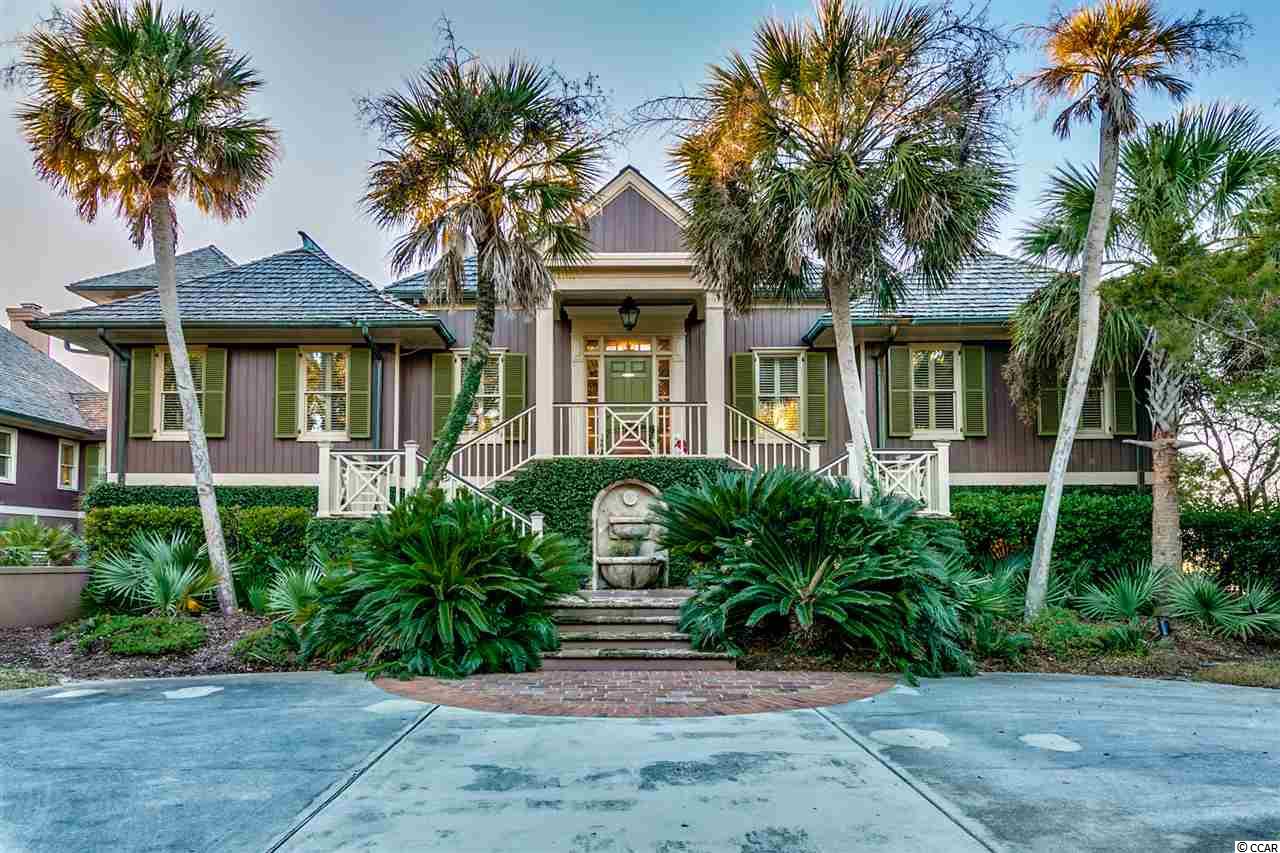Georgetown, SC 29440
- 5Beds
- 3Full Baths
- 2Half Baths
- 4,500SqFt
- 1990Year Built
- 0.00Acres
- MLS# 1213517
- Residential
- Detached
- Sold
- Approx Time on Market1 year, 4 months, 7 days
- AreaPawleys Island Area-Pawleys Plantation S & Debordieu
- CountyGeorgetown
- Subdivision Debordieu Colony
Overview
DeBordieu Colony Sophisticated coastal charm abounds in this traditional ocean front home at DeBordieu, the private beachfront community just north of Charleston, South Carolina. From sunrise to sunset, the views are nothing less than spectacular and are enjoyed from each of the 5 bedrooms, the living room, kitchen, dining room and the comfortable, private study which features wooden walls and a vaulted ceiling. The wraparound porches provide the perfect place to enjoy the sights and sounds of the ocean while the private boardwalk leads directly to the beach. Oceanfront entertaining is effortless with the floor plans gracious flow and the kitchens Sub zero refrigerator, Viking range, wine cooler, ice maker, trash compactor, and the very quiet Asco dishwasher. The ocean front main floor master suite features a sleeping porch and luxurious bath with steam shower, porcelain garden tub highlighted by an antique chandelier, double vanities with medicine cabinets, his and her closets, and a private water closet. Upstairs, a cozy den provides a wonderful gathering place for guests staying upstairs. Only the finest materials have been used in building and maintaining this home including Plato custom made wood cabinets, hand set bead board, and ROHL bronze hardware in the kitchen and master suite. Other features include: elevator, private security gate, hardwood floors, plenty of parking, 4,400 htd. sq. ft., beautiful Gregg Watkins Mural in foyer, lush landscaping, working shutters, hidden staircase to large attic. DeBordieu Colony is a very private community on the coast of South Carolina, between Charleston and Myrtle Beach, just south of Pawleys Island. In addition to miles of secluded beach, boat landing access to North Inlet, and a 24-hour manned security gate, the private, equity DeBordieu Club offers Pete Dye golf, a tennis center and an ocean front Beach Club with fine dining, a tiki hut bar, two pools, and a playground. There is truly no place like DeBordieu. Come see for yourself.
Sale Info
Listing Date: 08-03-2012
Sold Date: 12-11-2013
Aprox Days on Market:
1 Year(s), 4 month(s), 7 day(s)
Listing Sold:
11 Year(s), 7 month(s), 17 day(s) ago
Asking Price: $2,800,000
Selling Price: $1,950,000
Price Difference:
Reduced By $400,000
Agriculture / Farm
Grazing Permits Blm: ,No,
Horse: No
Grazing Permits Forest Service: ,No,
Grazing Permits Private: ,No,
Irrigation Water Rights: ,No,
Farm Credit Service Incl: ,No,
Other Equipment: Intercom
Crops Included: ,No,
Association Fees / Info
Hoa Frequency: Annually
Hoa Fees: 167
Hoa: 1
Community Features: Clubhouse, Gated, Pool, RecreationArea, TennisCourts, Golf, LongTermRentalAllowed, ShortTermRentalAllowed
Assoc Amenities: Clubhouse, Gated, Pool, Security, TennisCourts
Bathroom Info
Total Baths: 5.00
Halfbaths: 2
Fullbaths: 3
Bedroom Info
Beds: 5
Building Info
New Construction: No
Levels: Two
Year Built: 1990
Mobile Home Remains: ,No,
Zoning: 11
Style: Other
Building Features: Elevators
Construction Materials: WoodFrame
Buyer Compensation
Exterior Features
Spa: No
Patio and Porch Features: RearPorch, Deck, FrontPorch, Porch, Screened
Window Features: StormWindows
Pool Features: Association, Community
Foundation: Raised
Exterior Features: Deck, Elevator, SprinklerIrrigation, Porch, Storage
Financial
Lease Renewal Option: ,No,
Garage / Parking
Parking Capacity: 6
Garage: Yes
Carport: No
Parking Type: Underground, GarageDoorOpener
Open Parking: No
Attached Garage: No
Green / Env Info
Green Energy Efficient: Doors, Windows
Interior Features
Floor Cover: Tile, Wood
Door Features: InsulatedDoors, StormDoors
Fireplace: Yes
Interior Features: Attic, Elevator, Fireplace, PermanentAtticStairs, WindowTreatments, BreakfastBar, BreakfastArea, EntranceFoyer, StainlessSteelAppliances, Workshop
Appliances: Dishwasher, Disposal, Microwave, Range, Refrigerator, RangeHood, TrashCompactor, Dryer, WaterPurifier, Washer
Lot Info
Lease Considered: ,No,
Lease Assignable: ,No,
Acres: 0.00
Lot Size: 100x316x50x316
Land Lease: No
Lot Description: FloodZone, NearGolfCourse, IrregularLot, OutsideCityLimits, Waterfront
Misc
Pool Private: No
Offer Compensation
Other School Info
Property Info
County: Georgetown
View: No
Senior Community: No
Stipulation of Sale: None
Property Sub Type Additional: Detached
Property Attached: No
Security Features: GatedCommunity, SmokeDetectors, SecurityService
Disclosures: CovenantsRestrictionsDisclosure,SellerDisclosure
Rent Control: No
Construction: Resale
Room Info
Basement: ,No,
Sold Info
Sold Date: 2013-12-11T00:00:00
Sqft Info
Building Sqft: 6200
Sqft: 4500
Tax Info
Tax Legal Description: Lt 5, Blk1, Proud Place
Unit Info
Utilities / Hvac
Heating: Central
Cooling: CentralAir
Electric On Property: No
Cooling: Yes
Utilities Available: CableAvailable, ElectricityAvailable, Other, PhoneAvailable, SewerAvailable, UndergroundUtilities, WaterAvailable
Heating: Yes
Water Source: Public
Waterfront / Water
Waterfront: Yes
Directions
DeBordieu is about 5 miles south of Pawleys Island on the left of Hwy. 17. The Real Estate office is the first building you come to on the left, before the security gate. Park your car, come on in, and well roll out the red carpet for youCourtesy of Peace Sotheby's Intl Realty Gt
Real Estate Websites by Dynamic IDX, LLC


 MLS# 2324407
MLS# 2324407 
 Provided courtesy of © Copyright 2025 Coastal Carolinas Multiple Listing Service, Inc.®. Information Deemed Reliable but Not Guaranteed. © Copyright 2025 Coastal Carolinas Multiple Listing Service, Inc.® MLS. All rights reserved. Information is provided exclusively for consumers’ personal, non-commercial use, that it may not be used for any purpose other than to identify prospective properties consumers may be interested in purchasing.
Images related to data from the MLS is the sole property of the MLS and not the responsibility of the owner of this website. MLS IDX data last updated on 07-27-2025 11:49 PM EST.
Any images related to data from the MLS is the sole property of the MLS and not the responsibility of the owner of this website.
Provided courtesy of © Copyright 2025 Coastal Carolinas Multiple Listing Service, Inc.®. Information Deemed Reliable but Not Guaranteed. © Copyright 2025 Coastal Carolinas Multiple Listing Service, Inc.® MLS. All rights reserved. Information is provided exclusively for consumers’ personal, non-commercial use, that it may not be used for any purpose other than to identify prospective properties consumers may be interested in purchasing.
Images related to data from the MLS is the sole property of the MLS and not the responsibility of the owner of this website. MLS IDX data last updated on 07-27-2025 11:49 PM EST.
Any images related to data from the MLS is the sole property of the MLS and not the responsibility of the owner of this website.