Myrtle Beach, SC 29579
- 3Beds
- 2Full Baths
- 1Half Baths
- 1,850SqFt
- 2006Year Built
- 0.00Acres
- MLS# 1211114
- Residential
- SemiDetached
- Sold
- Approx Time on Market10 months, 6 days
- AreaMyrtle Beach Area--Carolina Forest
- CountyHorry
- Subdivision Berkshire Forest-Carolina Forest
Overview
A perfect floorplan that uses all 1875 square feet of living space wisely. The Cantrell plan has all bedrooms on the second floor with an extra large owners suite. The kitchen and dining room are very open and flow nicely into the family room. From the dining room you can access the screened porch out back that offers privacy for your cookouts. There is a study/den downstairs off the foyer along with the powder room. Stafford Row offers owners full yardcare including in-ground irrigation. Owners here enjoy all the full amenities in Berkshire. A beautiful residents club with a full-time lifestyle director to plan great neighborhood events. The pool, clubhouse and sandy beach all overlook Silver Lake and the pier. Enjoy non-motorized boating right in your community! The clubhouse offers meetings rooms, exercise rooms, kitchen and main hall with extra large TV's all beside the double-sided fireplace. The back screened porch is a great place to enjoy a good book while watching the fun around the pool. A paved biking and jogging trail runs down the side of Silver Lake with Picnic areas. What fun! Come experience one of the best communities around and enjoy it in your new Stafford Row home
Sale Info
Listing Date: 06-26-2012
Sold Date: 05-03-2013
Aprox Days on Market:
10 month(s), 6 day(s)
Listing Sold:
12 Year(s), 2 month(s), 17 day(s) ago
Asking Price: $203,900
Selling Price: $133,000
Price Difference:
Reduced By $6,000
Agriculture / Farm
Grazing Permits Blm: ,No,
Horse: No
Grazing Permits Forest Service: ,No,
Grazing Permits Private: ,No,
Irrigation Water Rights: ,No,
Farm Credit Service Incl: ,No,
Crops Included: ,No,
Association Fees / Info
Hoa Frequency: Monthly
Hoa Fees: 170
Hoa: 1
Community Features: Clubhouse, Pool, RecreationArea, TennisCourts, LongTermRentalAllowed
Assoc Amenities: Clubhouse, OwnerAllowedMotorcycle, Pool, TennisCourts, TenantAllowedMotorcycle
Bathroom Info
Total Baths: 3.00
Halfbaths: 1
Fullbaths: 2
Bedroom Info
Beds: 3
Building Info
New Construction: No
Levels: Two
Year Built: 2006
Mobile Home Remains: ,No,
Zoning: RES
Style: PatioHome
Construction Materials: BrickVeneer
Buyer Compensation
Exterior Features
Spa: No
Patio and Porch Features: Patio, Porch, Screened
Pool Features: Association, Community
Foundation: Slab
Exterior Features: SprinklerIrrigation, Patio, Storage
Financial
Lease Renewal Option: ,No,
Garage / Parking
Parking Capacity: 4
Garage: Yes
Carport: No
Parking Type: Attached, Garage, TwoCarGarage, GarageDoorOpener
Open Parking: No
Attached Garage: Yes
Garage Spaces: 2
Green / Env Info
Green Energy Efficient: Doors, Windows
Interior Features
Floor Cover: Carpet, Tile
Door Features: InsulatedDoors
Fireplace: No
Laundry Features: WasherHookup
Furnished: Unfurnished
Interior Features: WindowTreatments, EntranceFoyer
Appliances: Dishwasher, Microwave, Range, Refrigerator
Lot Info
Lease Considered: ,No,
Lease Assignable: ,No,
Acres: 0.00
Land Lease: No
Lot Description: IrregularLot, OutsideCityLimits
Misc
Pool Private: No
Offer Compensation
Other School Info
Property Info
County: Horry
View: No
Senior Community: No
Property Attached: No
Disclosures: CovenantsRestrictionsDisclosure,PotentialShortSale,SellerDisclosure
Rent Control: No
Construction: Resale
Room Info
Basement: ,No,
Sold Info
Sold Date: 2013-05-03T00:00:00
Sqft Info
Building Sqft: 2150
Sqft: 1850
Tax Info
Tax Legal Description: Stafford Row PH 1 Lot 139
Unit Info
Utilities / Hvac
Heating: Central
Cooling: CentralAir
Electric On Property: No
Cooling: Yes
Utilities Available: CableAvailable, Other, PhoneAvailable, SewerAvailable, UndergroundUtilities, WaterAvailable
Heating: Yes
Water Source: Public
Waterfront / Water
Waterfront: No
Directions
From International Drive turn onto River Oaks Drive. Continue approx 3 miles and look for Berkshire entrance on the right (across from Waterway Plantation). Turn right onto Augusta Blvd and drive to the end. Take the left before the school entrance onto Bradford Place. Travel about 1/2 mile and look for the community on the left - you will see two brick columns with SR on them. Turn left into Stafford Row and go down Fulbourne Place. Look on the right about half way down the street for 156.Courtesy of The Hoffman Group
Real Estate Websites by Dynamic IDX, LLC

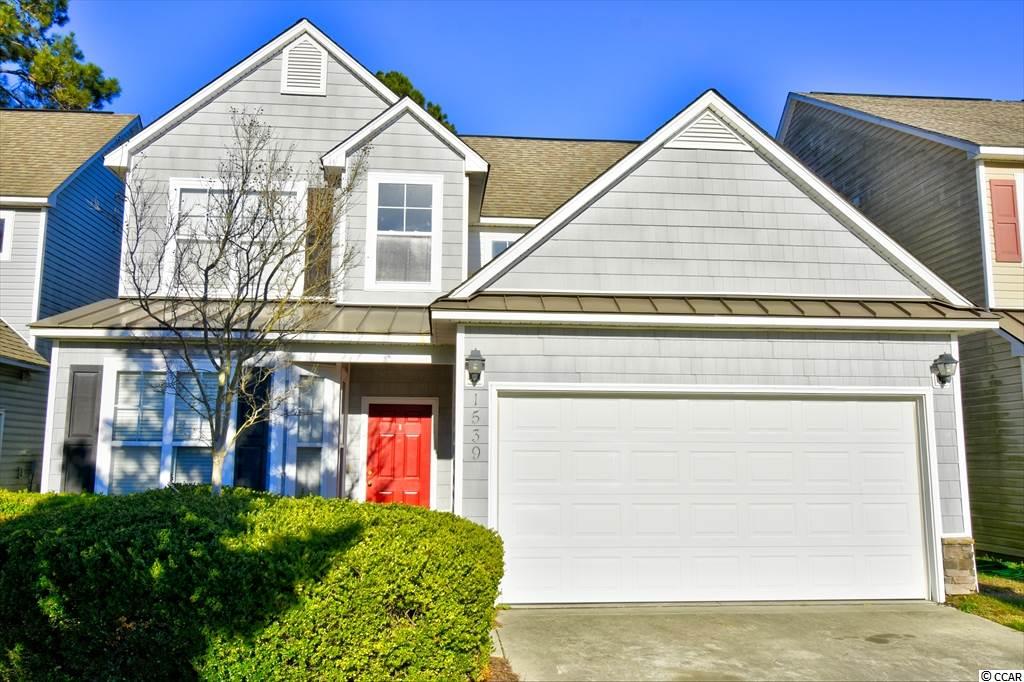
 MLS# 1723766
MLS# 1723766 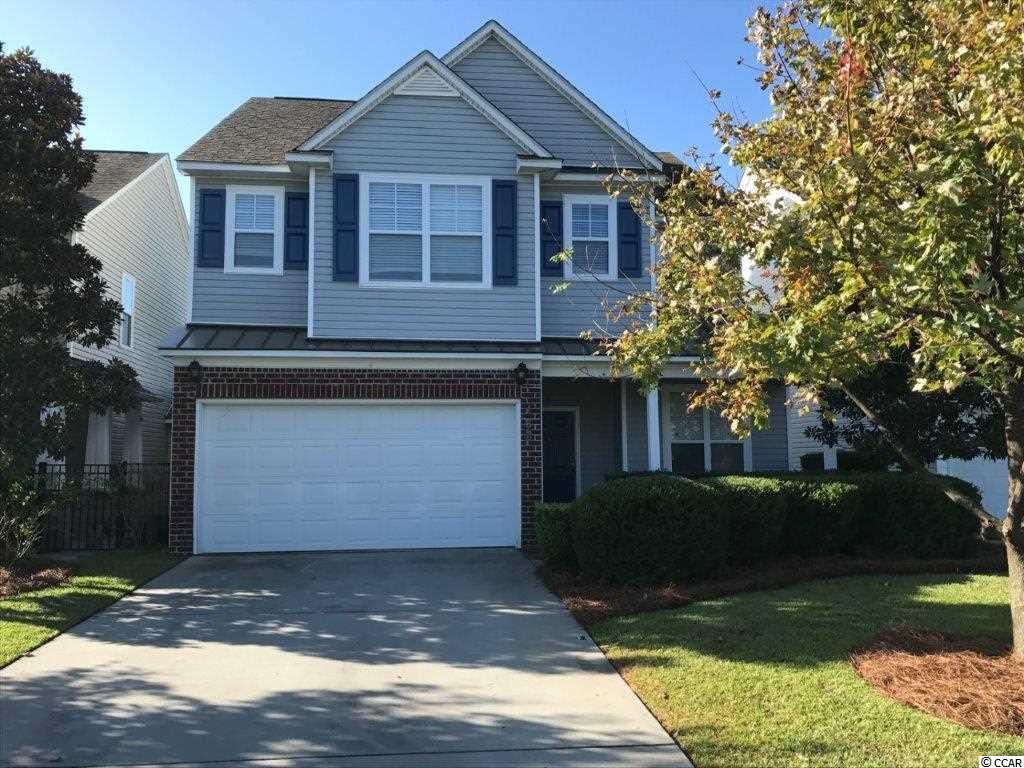
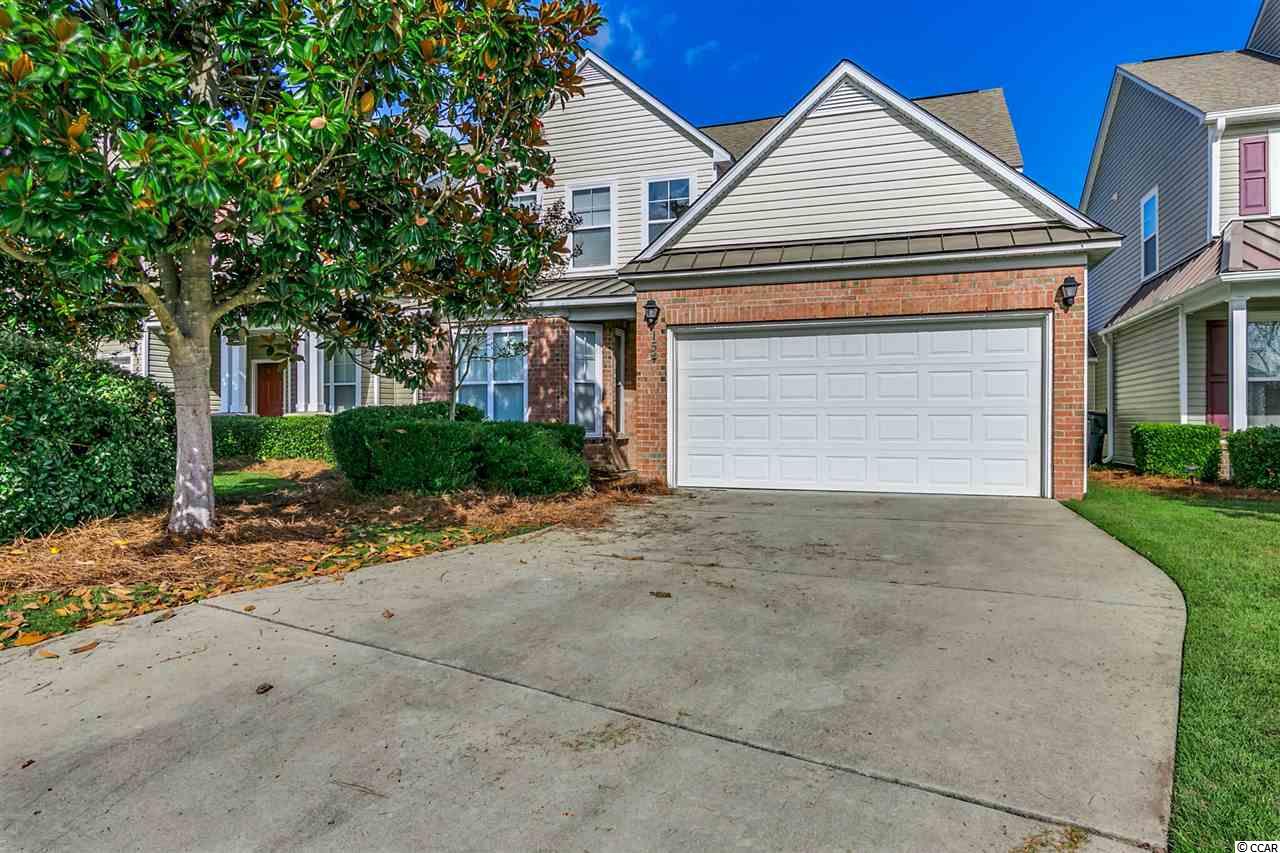
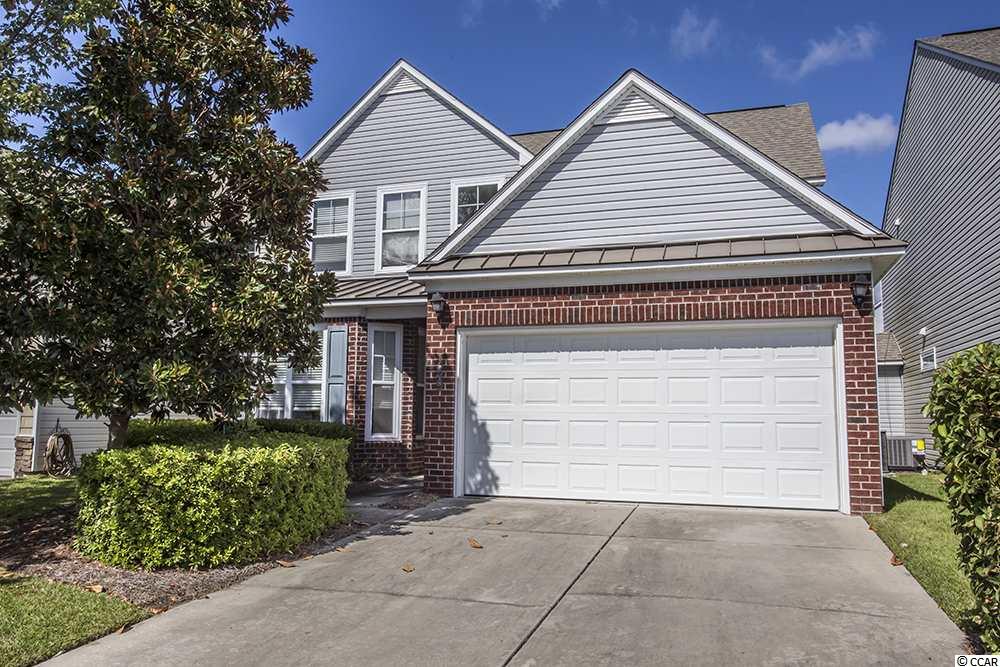
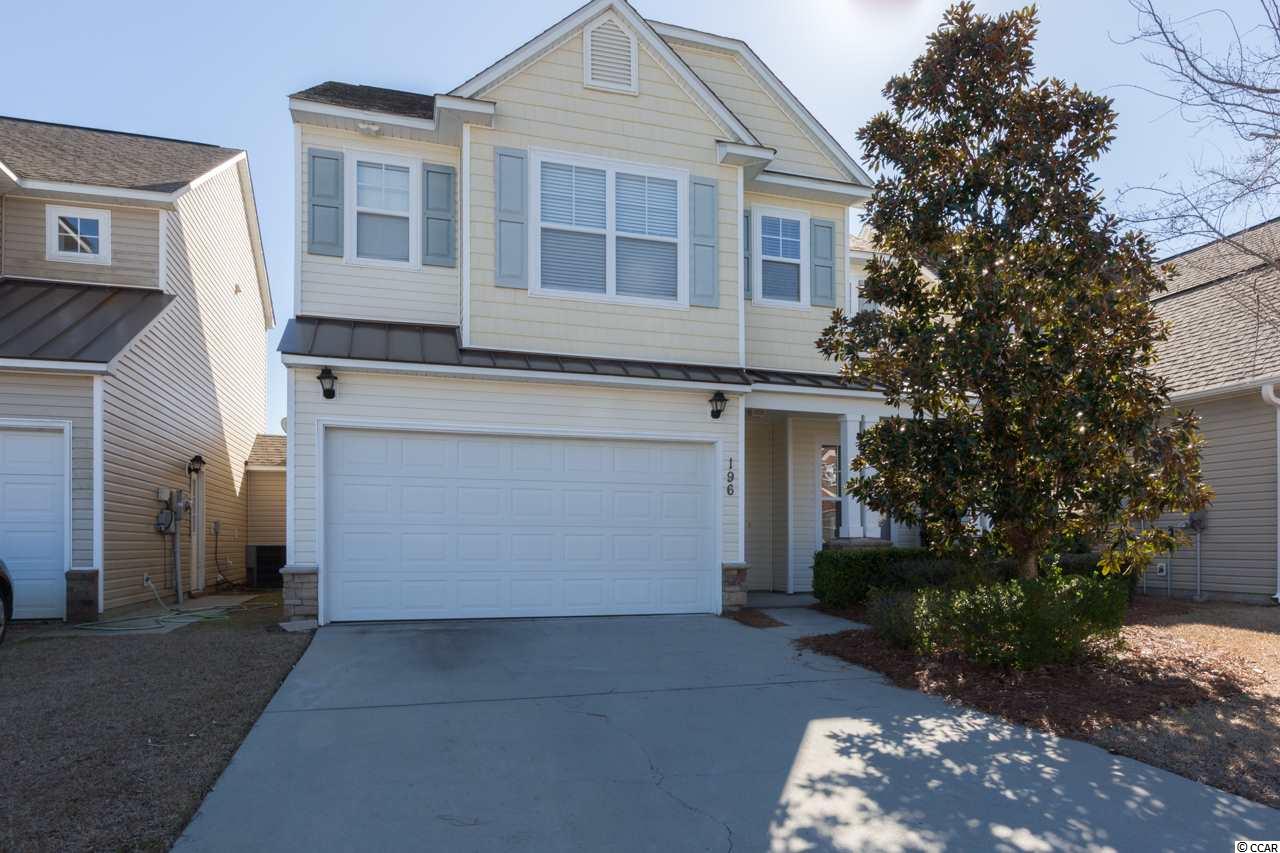
 Provided courtesy of © Copyright 2025 Coastal Carolinas Multiple Listing Service, Inc.®. Information Deemed Reliable but Not Guaranteed. © Copyright 2025 Coastal Carolinas Multiple Listing Service, Inc.® MLS. All rights reserved. Information is provided exclusively for consumers’ personal, non-commercial use, that it may not be used for any purpose other than to identify prospective properties consumers may be interested in purchasing.
Images related to data from the MLS is the sole property of the MLS and not the responsibility of the owner of this website. MLS IDX data last updated on 07-20-2025 6:45 PM EST.
Any images related to data from the MLS is the sole property of the MLS and not the responsibility of the owner of this website.
Provided courtesy of © Copyright 2025 Coastal Carolinas Multiple Listing Service, Inc.®. Information Deemed Reliable but Not Guaranteed. © Copyright 2025 Coastal Carolinas Multiple Listing Service, Inc.® MLS. All rights reserved. Information is provided exclusively for consumers’ personal, non-commercial use, that it may not be used for any purpose other than to identify prospective properties consumers may be interested in purchasing.
Images related to data from the MLS is the sole property of the MLS and not the responsibility of the owner of this website. MLS IDX data last updated on 07-20-2025 6:45 PM EST.
Any images related to data from the MLS is the sole property of the MLS and not the responsibility of the owner of this website.