Pawleys Island, SC 29585
- 3Beds
- 2Full Baths
- N/AHalf Baths
- 2,100SqFt
- 2006Year Built
- 0.00Acres
- MLS# 1209493
- Residential
- Detached
- Sold
- Approx Time on Market2 months, 18 days
- AreaPawleys Island Area
- CountyGeorgetown
- Subdivision Allston Plantation
Overview
Tucked away on the south end of Pawleys Island is a charming community that is newer than many of the other communities here. Allston Plantation is lush, warm and inviting. Amenities include a classy clubhouse with a gym, a large walk in pool and a fabulous Spa. Whether you like to lounge in the sun or relax in the shade there is a spot for you! On those cooler afternoons your might be on the tennis court, or enjoying the barbecue area or playground. In this very desirable neighborhood we are pleased to offer, at the lowest price in the community, a home which has a dramatic Grand double door entry with a tile foyer that leads you to the large great room, dining area and kitchen. This is a wonderful Open floor plan, full of natural light. The wood floor is a rich contrast to the 12 ft ceilings and so much better than carpeting! The sun room expands this space even more! The fireplace is a feature that will be appreciated on those cool winter evenings and the built in cabinets make it very elegant. The split bedroom plan is a very desirable feature and the den can be used as a fourth bedroom or office. Plenty of room for friends & family who will visit now that you live at the beach! The road behind the home is a service road very seldom traveled. So it is usually nice and quiet.. If a sense of community and a local place to gather is a part of what you are looking for make sure this home and Allston Plantation is on your list!
Sale Info
Listing Date: 06-05-2012
Sold Date: 08-24-2012
Aprox Days on Market:
2 month(s), 18 day(s)
Listing Sold:
12 Year(s), 11 month(s), 2 day(s) ago
Asking Price: $250,000
Selling Price: $240,000
Price Difference:
Reduced By $10,000
Agriculture / Farm
Grazing Permits Blm: ,No,
Horse: No
Grazing Permits Forest Service: ,No,
Grazing Permits Private: ,No,
Irrigation Water Rights: ,No,
Farm Credit Service Incl: ,No,
Crops Included: ,No,
Association Fees / Info
Hoa Frequency: Monthly
Hoa Fees: 135
Hoa: 1
Community Features: Clubhouse, Pool, RecreationArea, TennisCourts, LongTermRentalAllowed
Assoc Amenities: Clubhouse, Pool, TennisCourts
Bathroom Info
Total Baths: 2.00
Fullbaths: 2
Bedroom Info
Beds: 3
Building Info
New Construction: No
Levels: One
Year Built: 2006
Mobile Home Remains: ,No,
Zoning: RES
Style: Traditional
Construction Materials: VinylSiding
Buyer Compensation
Exterior Features
Spa: No
Patio and Porch Features: FrontPorch, Patio, Porch, Screened
Pool Features: Association, Community
Foundation: Slab
Exterior Features: SprinklerIrrigation, Patio
Financial
Lease Renewal Option: ,No,
Garage / Parking
Parking Capacity: 4
Garage: Yes
Carport: No
Parking Type: Attached, Garage, TwoCarGarage, GarageDoorOpener
Open Parking: No
Attached Garage: Yes
Garage Spaces: 2
Green / Env Info
Interior Features
Floor Cover: Tile, Wood
Fireplace: Yes
Laundry Features: WasherHookup
Furnished: Unfurnished
Interior Features: Fireplace, HandicapAccess, WindowTreatments, BreakfastBar, BedroomonMainLevel, BreakfastArea, EntranceFoyer
Appliances: Dishwasher, Microwave, Range, Refrigerator, Dryer, Washer
Lot Info
Lease Considered: ,No,
Lease Assignable: ,No,
Acres: 0.00
Lot Size: 78 x 160 x 78 x 160
Land Lease: No
Lot Description: OutsideCityLimits, Rectangular
Misc
Pool Private: No
Offer Compensation
Other School Info
Property Info
County: Georgetown
View: No
Senior Community: No
Stipulation of Sale: None
Property Sub Type Additional: Detached
Property Attached: No
Security Features: SecuritySystem, SmokeDetectors
Disclosures: CovenantsRestrictionsDisclosure,SellerDisclosure
Rent Control: No
Construction: Resale
Room Info
Basement: ,No,
Sold Info
Sold Date: 2012-08-24T00:00:00
Sqft Info
Building Sqft: 2700
Sqft: 2100
Tax Info
Tax Legal Description: Lot 130 Camden Creek
Unit Info
Utilities / Hvac
Heating: Central
Cooling: CentralAir
Electric On Property: No
Cooling: Yes
Utilities Available: CableAvailable, ElectricityAvailable, PhoneAvailable, SewerAvailable, UndergroundUtilities, WaterAvailable
Heating: Yes
Water Source: Public
Waterfront / Water
Waterfront: No
Directions
Going South on Hwy 17. just south of Founders Club and Hagley Estates. Take right into Allston Plantation [Barony Place]. Right onto on Camden Circle, left and drive by Club House, take a right back onto Camden Circle and the house will be on your left.Courtesy of Pawleys Seaside Realty
Real Estate Websites by Dynamic IDX, LLC

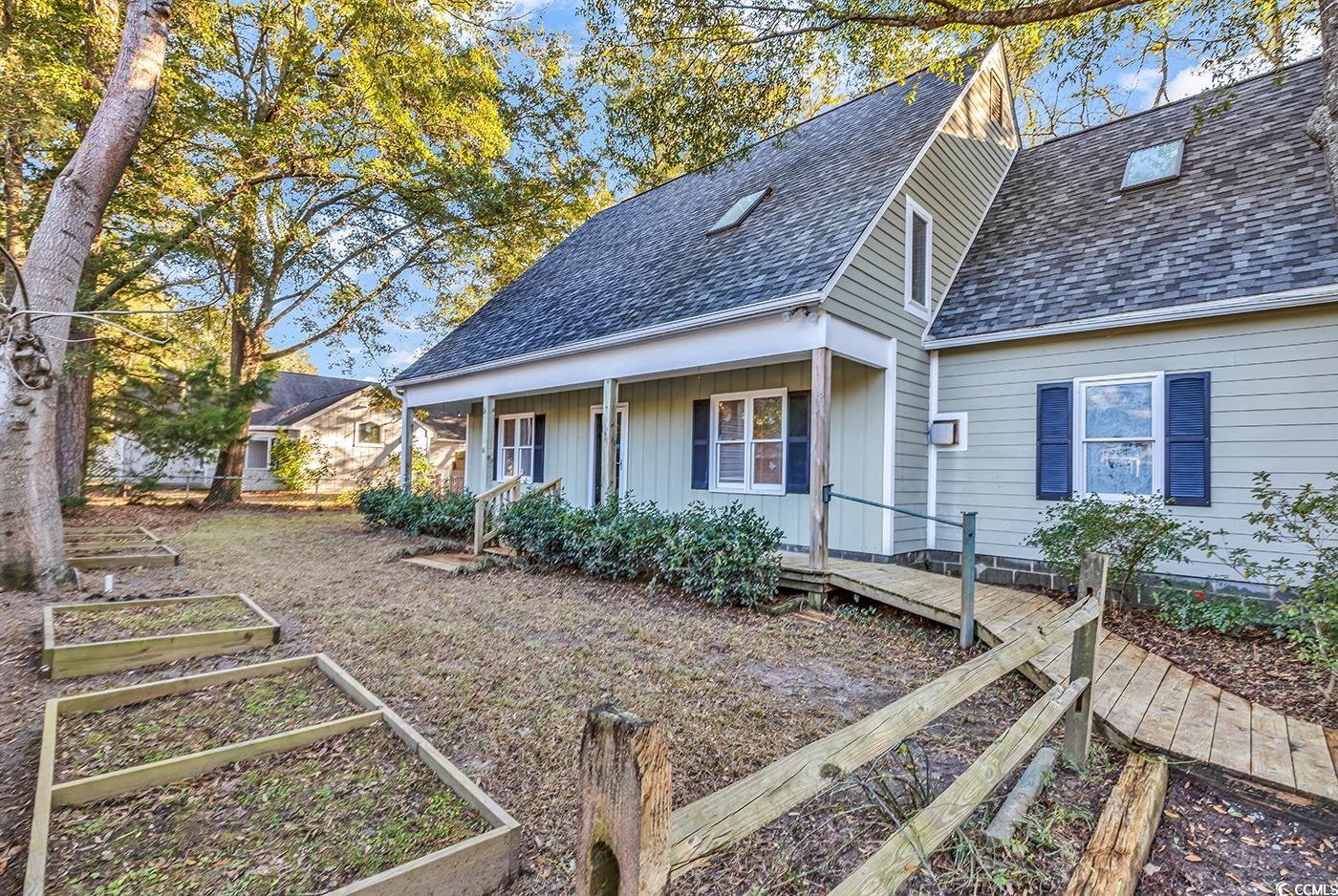
 MLS# 2501400
MLS# 2501400 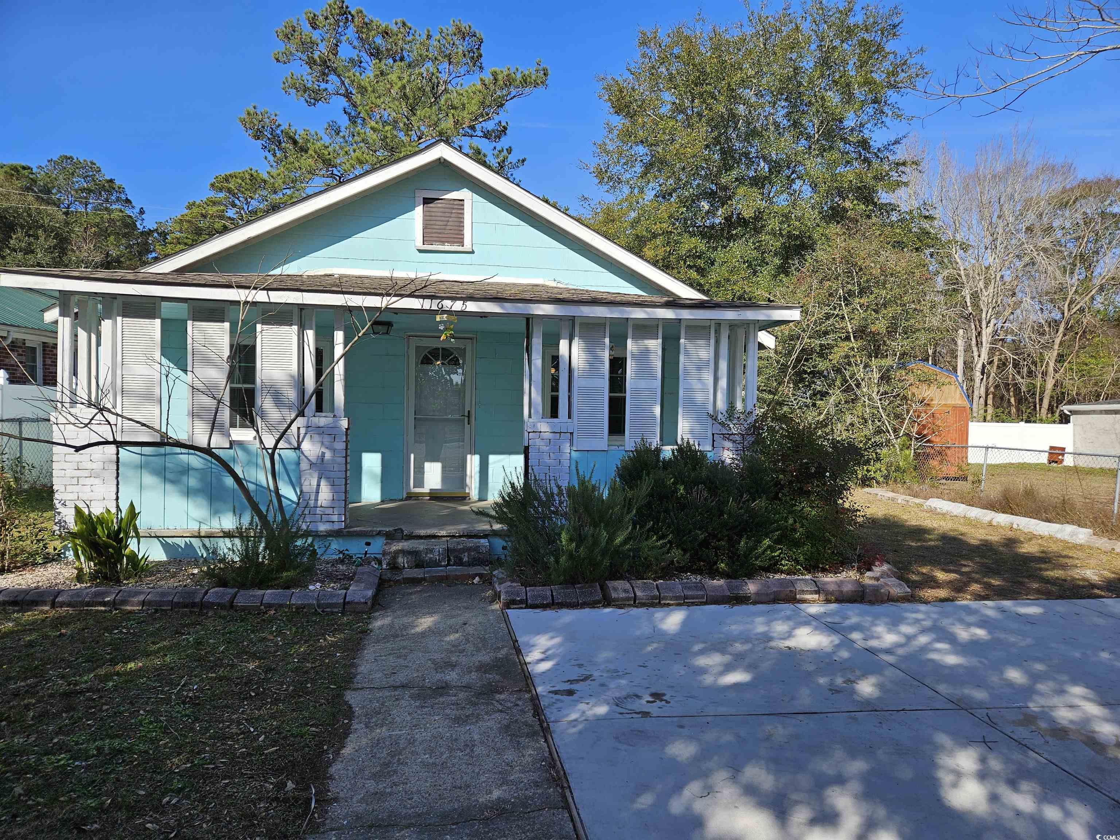
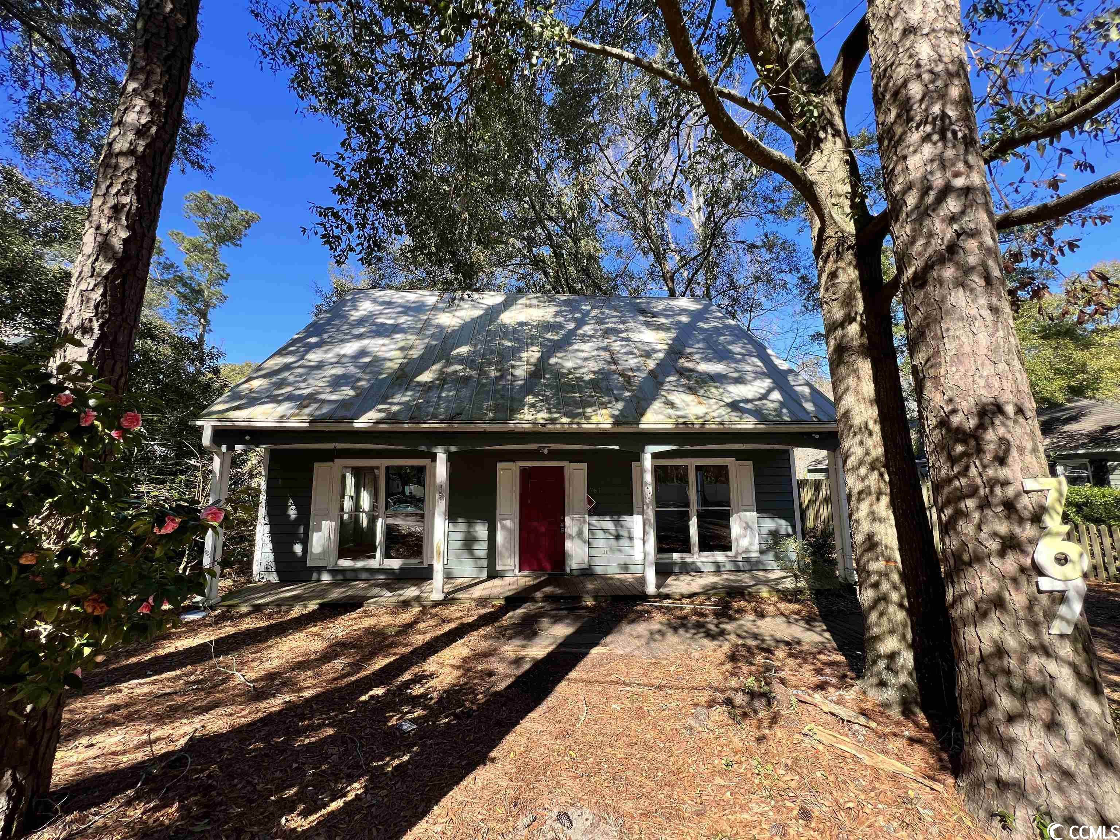
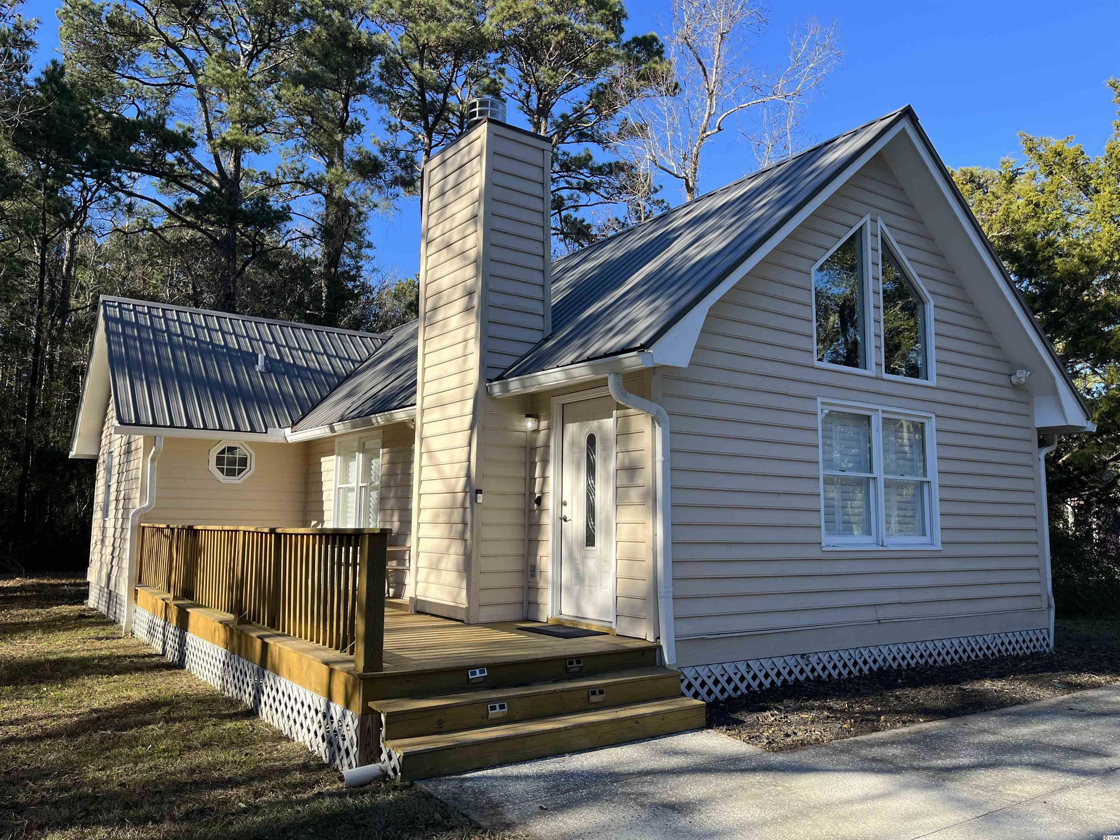
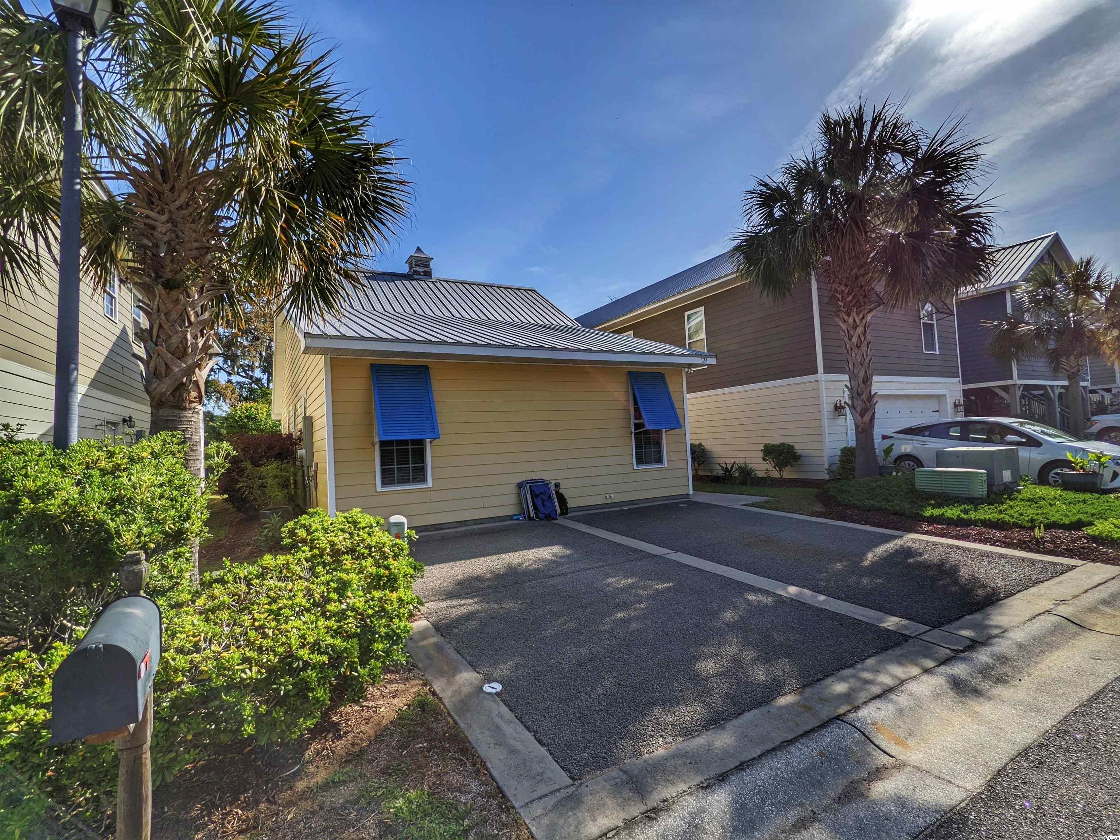
 Provided courtesy of © Copyright 2025 Coastal Carolinas Multiple Listing Service, Inc.®. Information Deemed Reliable but Not Guaranteed. © Copyright 2025 Coastal Carolinas Multiple Listing Service, Inc.® MLS. All rights reserved. Information is provided exclusively for consumers’ personal, non-commercial use, that it may not be used for any purpose other than to identify prospective properties consumers may be interested in purchasing.
Images related to data from the MLS is the sole property of the MLS and not the responsibility of the owner of this website. MLS IDX data last updated on 07-26-2025 6:33 AM EST.
Any images related to data from the MLS is the sole property of the MLS and not the responsibility of the owner of this website.
Provided courtesy of © Copyright 2025 Coastal Carolinas Multiple Listing Service, Inc.®. Information Deemed Reliable but Not Guaranteed. © Copyright 2025 Coastal Carolinas Multiple Listing Service, Inc.® MLS. All rights reserved. Information is provided exclusively for consumers’ personal, non-commercial use, that it may not be used for any purpose other than to identify prospective properties consumers may be interested in purchasing.
Images related to data from the MLS is the sole property of the MLS and not the responsibility of the owner of this website. MLS IDX data last updated on 07-26-2025 6:33 AM EST.
Any images related to data from the MLS is the sole property of the MLS and not the responsibility of the owner of this website.