Myrtle Beach, SC 29588
- 3Beds
- 2Full Baths
- N/AHalf Baths
- 1,700SqFt
- 2007Year Built
- 0.00Acres
- MLS# 1207619
- Residential
- Townhouse
- Sold
- Approx Time on Market1 month, 13 days
- AreaMyrtle Beach Area--Socastee
- CountyHorry
- Subdivision Silver Creek - Socastee Blvd.
Overview
Beautiful Island Flair townhome less than 5 yrs young. This 1800 sq.ft. home, with 3 bedrooms and 2 baths boasts some of the finest in upgrades you will find. Brazilian cherry wood flooring covers the eat-in-kitchen, dining room, living room and master bedrooms. Tile floors in kitchen, bathrooms, master closet and utility room. Black granite counter tops in kitchen including table bar. All kitchen appliances are Bosch including their top-of-the-line no sound dishwashr. Marble countertops and sinks in both bathrooms. Master bathroom has oversized sunken tub with separate shower. Over sized bedroom, closet and bathroom upstairs with third bedroom loft that can be used as well for home office or den, overlooking living area below. Upgraded carpet throughout and Hunter Douglas Rosewood teak blinds for all windows and doors included. Special feature of utility room off large master bedroom closet makes for easy laundry. This townhome is filled with large ceiling fans, upgraded lighting and fixtures in all rooms and baths. Screened-in porch with attached patio is just a few steps from the pool and clubhouse [to be built] in this new development. One car garage has plenty of room for car and storage. Hickory floorplan [see Assoc. docs] 13x15 two-story family room with 4 windows for extra light. Large open first floor with nine foot ceilings outside family room. Hardi-plank siding with brick front. Do not miss seeing this jewel of a home that is underpriced to sell quickly!
Sale Info
Listing Date: 05-01-2012
Sold Date: 06-15-2012
Aprox Days on Market:
1 month(s), 13 day(s)
Listing Sold:
13 Year(s), 1 month(s), 12 day(s) ago
Asking Price: $99,000
Selling Price: $100,000
Price Difference:
Reduced By $9,000
Agriculture / Farm
Grazing Permits Blm: ,No,
Horse: No
Grazing Permits Forest Service: ,No,
Grazing Permits Private: ,No,
Irrigation Water Rights: ,No,
Farm Credit Service Incl: ,No,
Crops Included: ,No,
Association Fees / Info
Hoa Frequency: Monthly
Hoa Fees: 141
Hoa: 1
Hoa Includes: AssociationManagement, CommonAreas, Insurance, LegalAccounting, MaintenanceGrounds, Trash
Community Features: CableTV, LongTermRentalAllowed
Assoc Amenities: OwnerAllowedMotorcycle, PetRestrictions, PetsAllowed, Trash, CableTV, MaintenanceGrounds
Bathroom Info
Total Baths: 2.00
Fullbaths: 2
Bedroom Info
Beds: 3
Building Info
New Construction: No
Levels: OneandOneHalf
Year Built: 2007
Mobile Home Remains: ,No,
Zoning: MF
Style: LowRise
Common Walls: EndUnit
Construction Materials: BrickVeneer
Entry Level: 1
Buyer Compensation
Exterior Features
Spa: No
Patio and Porch Features: RearPorch, Deck, Porch, Screened
Foundation: Slab
Exterior Features: Deck, SprinklerIrrigation, Porch
Financial
Lease Renewal Option: ,No,
Garage / Parking
Garage: Yes
Carport: No
Parking Type: Garage, Private, Boat, GarageDoorOpener
Open Parking: No
Attached Garage: No
Green / Env Info
Green Energy Efficient: Doors, Windows
Interior Features
Floor Cover: Carpet, Tile, Wood
Door Features: InsulatedDoors
Fireplace: No
Laundry Features: WasherHookup
Furnished: Unfurnished
Interior Features: SplitBedrooms, Workshop, WindowTreatments, BedroomonMainLevel
Appliances: Dryer, Washer
Lot Info
Lease Considered: ,No,
Lease Assignable: ,No,
Acres: 0.00
Land Lease: No
Lot Description: OutsideCityLimits, Rectangular
Misc
Pool Private: No
Pets Allowed: OwnerOnly, Yes
Offer Compensation
Other School Info
Property Info
County: Horry
View: No
Senior Community: No
Stipulation of Sale: None
Property Sub Type Additional: Townhouse
Property Attached: No
Security Features: SmokeDetectors
Disclosures: CovenantsRestrictionsDisclosure
Rent Control: No
Construction: Resale
Room Info
Basement: ,No,
Sold Info
Sold Date: 2012-06-15T00:00:00
Sqft Info
Building Sqft: 2000
Sqft: 1700
Tax Info
Unit Info
Utilities / Hvac
Heating: Central, Electric
Cooling: CentralAir
Electric On Property: No
Cooling: Yes
Utilities Available: CableAvailable, ElectricityAvailable, PhoneAvailable, SewerAvailable, UndergroundUtilities, WaterAvailable, TrashCollection
Heating: Yes
Water Source: Public
Waterfront / Water
Waterfront: No
Schools
Elem: Socastee Elementary School
Middle: Forestbrook Middle School
High: Socastee High School
Directions
So. of Airport, at Intersection of Bypass 17 & 707 [Construction] turn on 707 South, go ~1 mile Delv. is on the left.Courtesy of Carolina List 4 Less
Real Estate Websites by Dynamic IDX, LLC
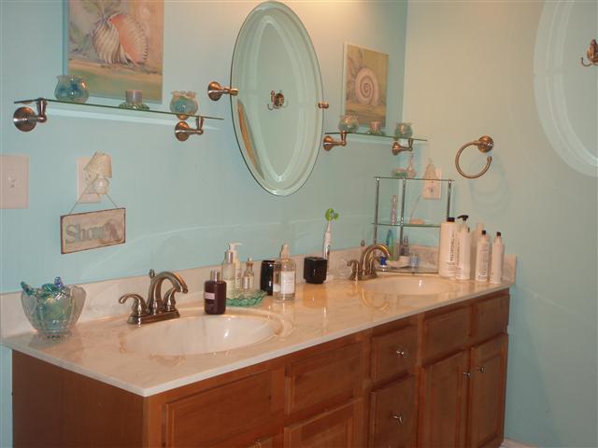
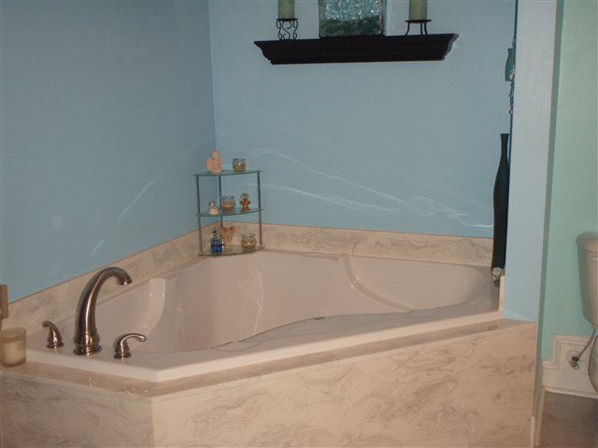
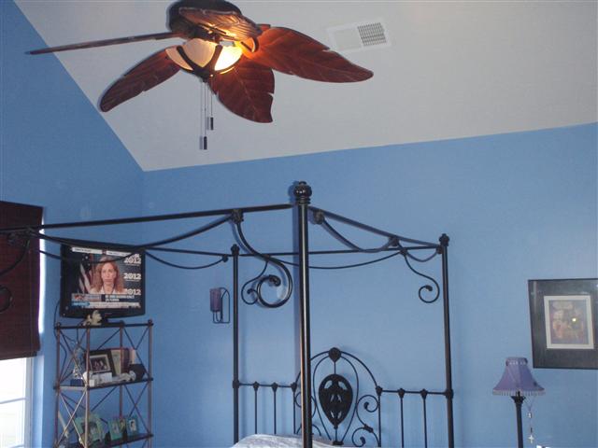
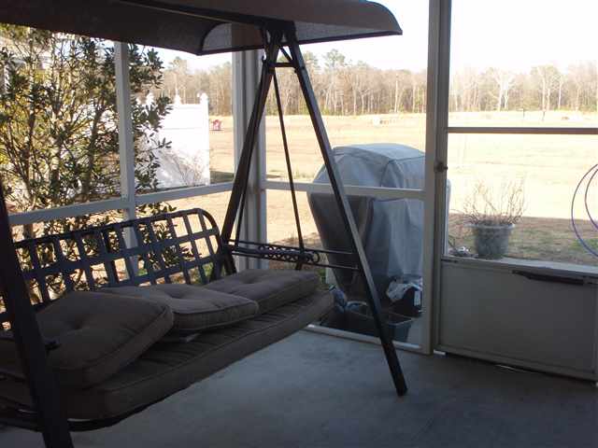
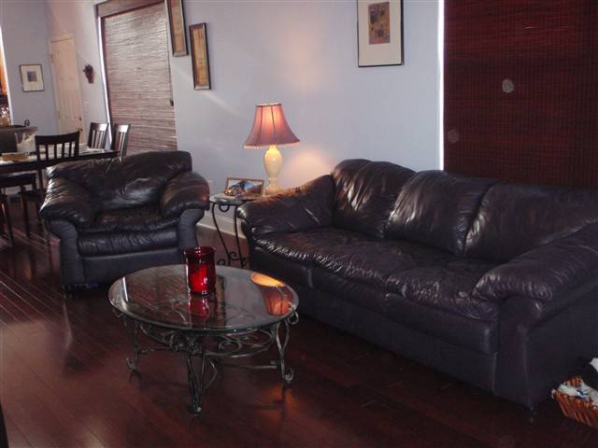
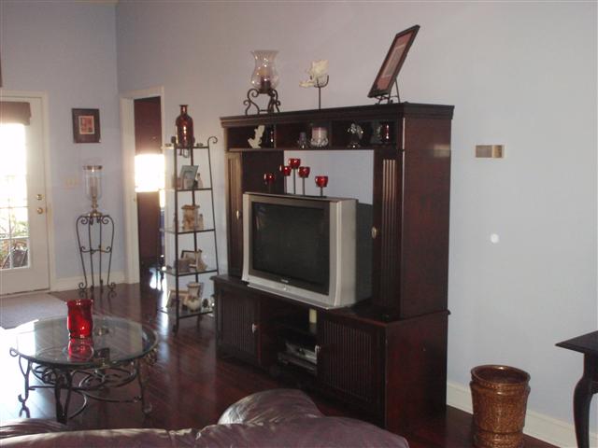
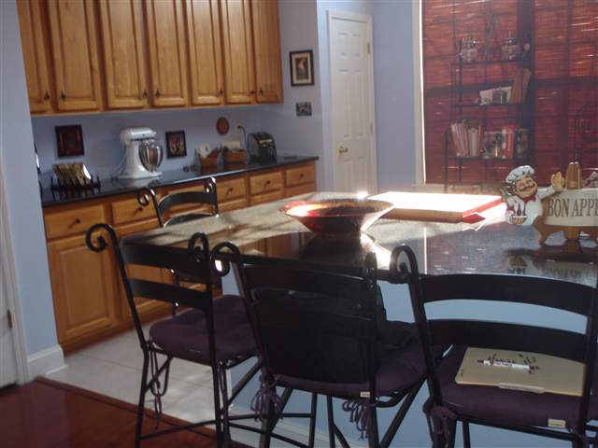
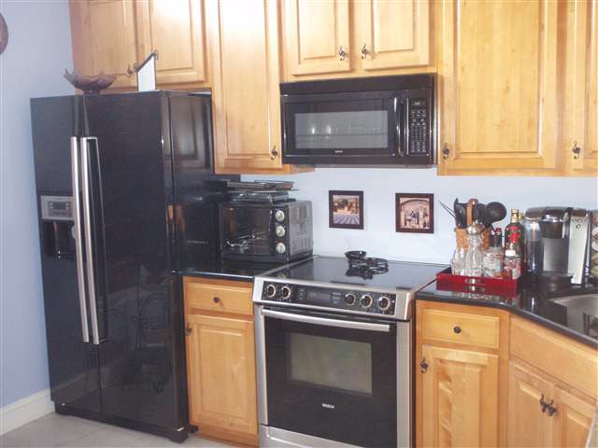
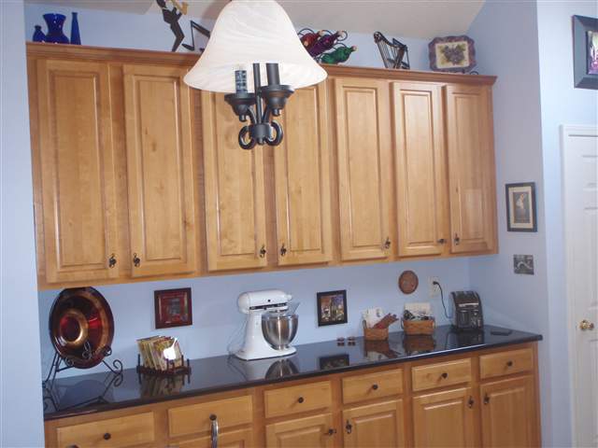
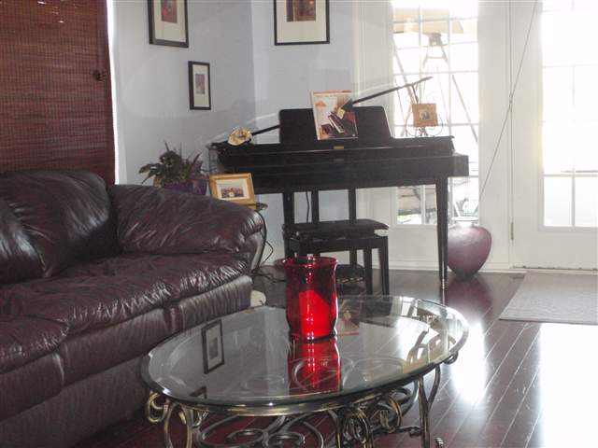
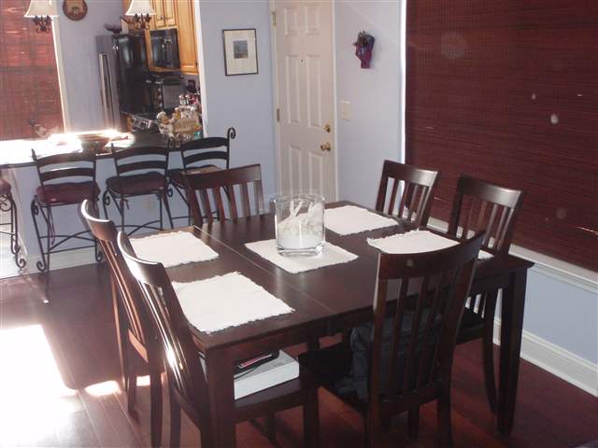
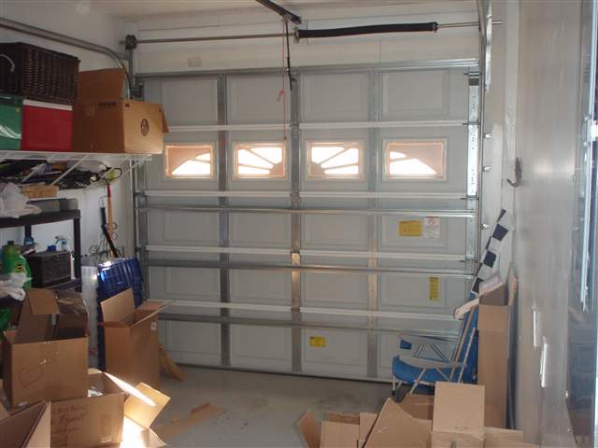
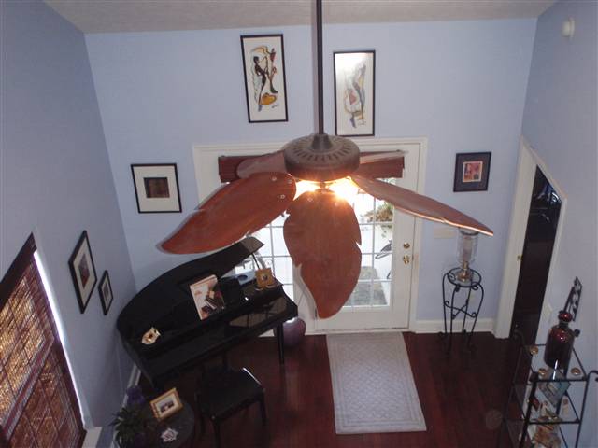
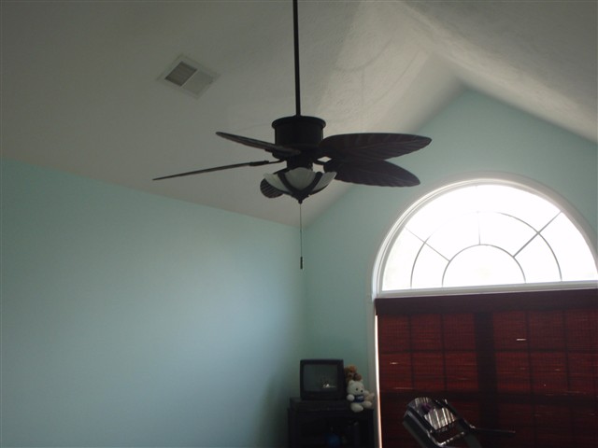
 MLS# 727302
MLS# 727302 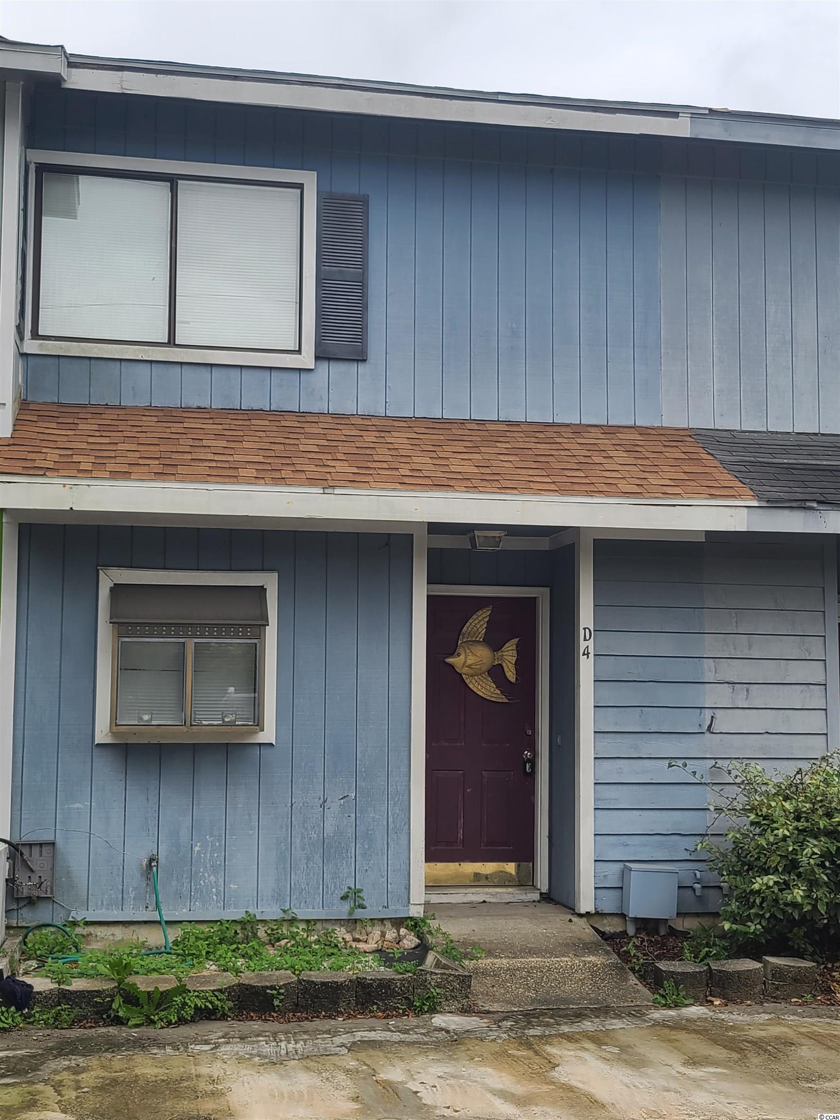
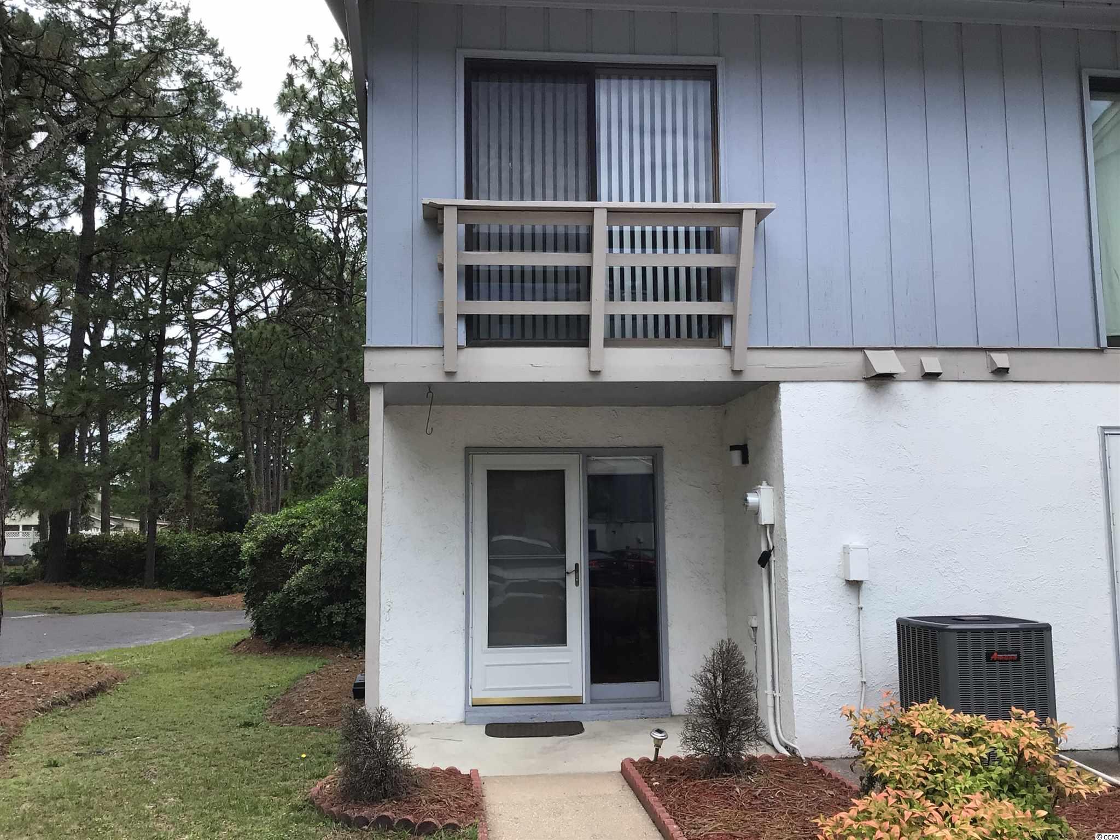
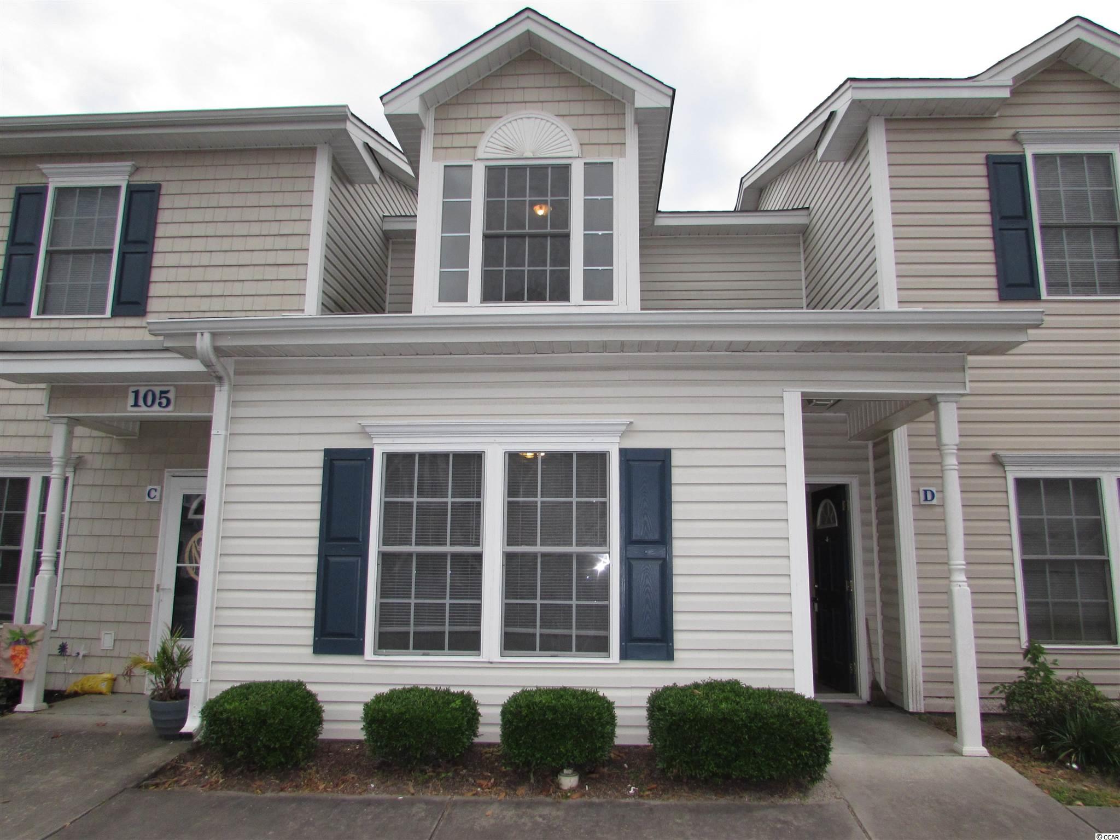
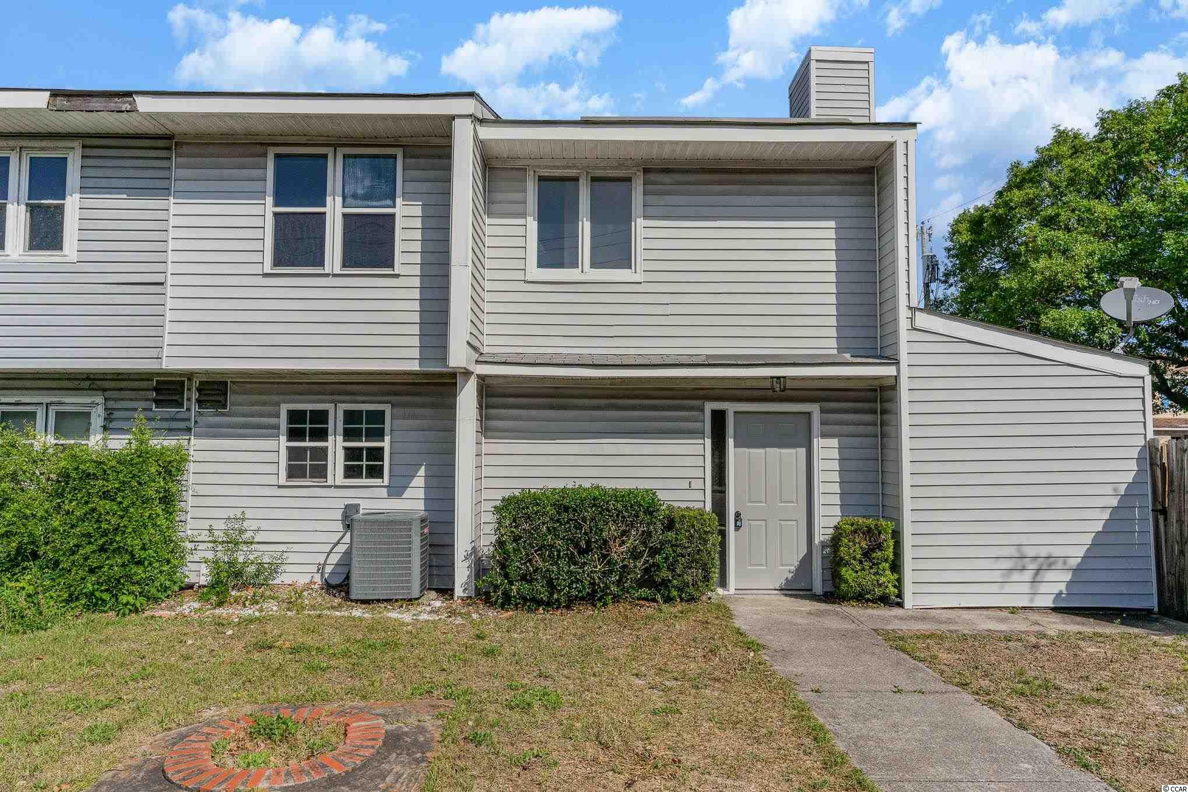
 Provided courtesy of © Copyright 2025 Coastal Carolinas Multiple Listing Service, Inc.®. Information Deemed Reliable but Not Guaranteed. © Copyright 2025 Coastal Carolinas Multiple Listing Service, Inc.® MLS. All rights reserved. Information is provided exclusively for consumers’ personal, non-commercial use, that it may not be used for any purpose other than to identify prospective properties consumers may be interested in purchasing.
Images related to data from the MLS is the sole property of the MLS and not the responsibility of the owner of this website. MLS IDX data last updated on 07-26-2025 11:49 PM EST.
Any images related to data from the MLS is the sole property of the MLS and not the responsibility of the owner of this website.
Provided courtesy of © Copyright 2025 Coastal Carolinas Multiple Listing Service, Inc.®. Information Deemed Reliable but Not Guaranteed. © Copyright 2025 Coastal Carolinas Multiple Listing Service, Inc.® MLS. All rights reserved. Information is provided exclusively for consumers’ personal, non-commercial use, that it may not be used for any purpose other than to identify prospective properties consumers may be interested in purchasing.
Images related to data from the MLS is the sole property of the MLS and not the responsibility of the owner of this website. MLS IDX data last updated on 07-26-2025 11:49 PM EST.
Any images related to data from the MLS is the sole property of the MLS and not the responsibility of the owner of this website.