Myrtle Beach, SC 29588
- 3Beds
- 2Full Baths
- 1Half Baths
- 2,308SqFt
- 2011Year Built
- 0.19Acres
- MLS# 1118653
- Residential
- Detached
- Sold
- Approx Time on Market5 months, 29 days
- AreaMyrtle Beach Area--Socastee
- CountyHorry
- Subdivision Woodbury
Overview
This is the popular Cumberland floor plan by DR Horton which has 3 bedrooms, 2 baths, an office, and a covered patio overlooking a POND. This home gives you the WOW factor as you walk through the front double doors and take in the 11 foot ceiling throughout the foyer, family room, dining area, and kitchen. Enjoy the open floor plan from your spacious kitchen which has 42 inch birch cabinets, stainless steel appliances, granite countertops, and an island. The owners suite has a walk-in closet, double bowl vanity, and a separate shower with garden tub. This home has plenty of tasteful upgrades such as hardwood in the foyer, family room, dining room, tile flooring in the kitchen, and bathroom, and decorative lighting package and much more that you must see. Woodbury is located in an idle location for someone looking to take advantage of all that Myrtle Beach has to offer. Pictures are of a completed Cumberland model and are not of the listed home.
Sale Info
Listing Date: 11-18-2011
Sold Date: 05-18-2012
Aprox Days on Market:
5 month(s), 29 day(s)
Listing Sold:
13 Year(s), 2 month(s), 4 day(s) ago
Asking Price: $224,900
Selling Price: $202,000
Price Difference:
Reduced By $7,900
Agriculture / Farm
Grazing Permits Blm: ,No,
Horse: No
Grazing Permits Forest Service: ,No,
Grazing Permits Private: ,No,
Irrigation Water Rights: ,No,
Farm Credit Service Incl: ,No,
Crops Included: ,No,
Association Fees / Info
Hoa Frequency: Monthly
Hoa Fees: 70
Hoa: 1
Community Features: Clubhouse, Pool, RecreationArea, LongTermRentalAllowed
Assoc Amenities: Clubhouse, Pool
Bathroom Info
Total Baths: 3.00
Halfbaths: 1
Fullbaths: 2
Bedroom Info
Beds: 3
Building Info
New Construction: Yes
Levels: One
Year Built: 2011
Mobile Home Remains: ,No,
Zoning: RES
Style: Ranch
Development Status: NewConstruction
Construction Materials: VinylSiding, WoodFrame
Buyer Compensation
Exterior Features
Spa: No
Patio and Porch Features: RearPorch
Pool Features: Association, Community
Foundation: Slab
Exterior Features: Porch
Financial
Lease Renewal Option: ,No,
Garage / Parking
Parking Capacity: 4
Garage: Yes
Carport: No
Parking Type: Attached, Garage, TwoCarGarage, GarageDoorOpener
Open Parking: No
Attached Garage: Yes
Garage Spaces: 2
Green / Env Info
Interior Features
Floor Cover: Carpet, Tile, Wood
Fireplace: No
Laundry Features: WasherHookup
Furnished: Unfurnished
Interior Features: Attic, PermanentAtticStairs, BreakfastBar, BreakfastArea, EntranceFoyer, KitchenIsland, StainlessSteelAppliances
Appliances: Dishwasher, Disposal, Microwave, Range
Lot Info
Lease Considered: ,No,
Lease Assignable: ,No,
Acres: 0.19
Lot Size: 8546
Land Lease: No
Lot Description: LakeFront, Pond, Rectangular
Misc
Pool Private: No
Offer Compensation
Other School Info
Property Info
County: Horry
View: No
Senior Community: No
Stipulation of Sale: None
Property Sub Type Additional: Detached
Property Attached: No
Security Features: SmokeDetectors
Disclosures: CovenantsRestrictionsDisclosure
Rent Control: No
Construction: NeverOccupied
Room Info
Basement: ,No,
Sold Info
Sold Date: 2012-05-18T00:00:00
Sqft Info
Building Sqft: 3012
Sqft: 2308
Tax Info
Tax Legal Description: Lot 213
Unit Info
Utilities / Hvac
Heating: Central, Electric
Cooling: CentralAir
Electric On Property: No
Cooling: Yes
Utilities Available: CableAvailable, ElectricityAvailable, PhoneAvailable, UndergroundUtilities, WaterAvailable
Heating: Yes
Water Source: Public
Waterfront / Water
Waterfront: Yes
Waterfront Features: LakeFront
Schools
Elem: Lakewood Elementary School
Middle: Forestbrook Middle School
High: Socastee High School
Directions
From the North end: Take Hwy 17 Bypass South. Once you pass Coastal Grand Mall and the airport, turn right at the second light into Palmetto Pointe (just past CVS and McDonalds). Woodbury is located at the end of Palmetto Pointe Blvd. From the South end: Take Hwy 17 Bypass North. Once you cross over Hwy 544, turn left at the next light into Palmetto Pointe (just before McDonalds). Woodbury is located at the end of Palmetto Pointe Blvd.Courtesy of Dr Horton
Real Estate Websites by Dynamic IDX, LLC
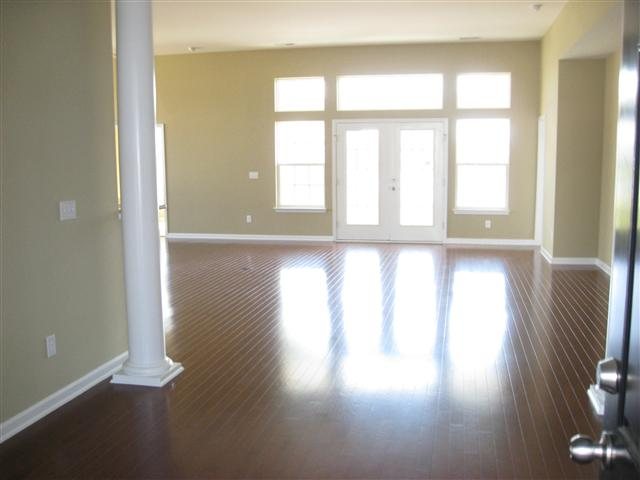
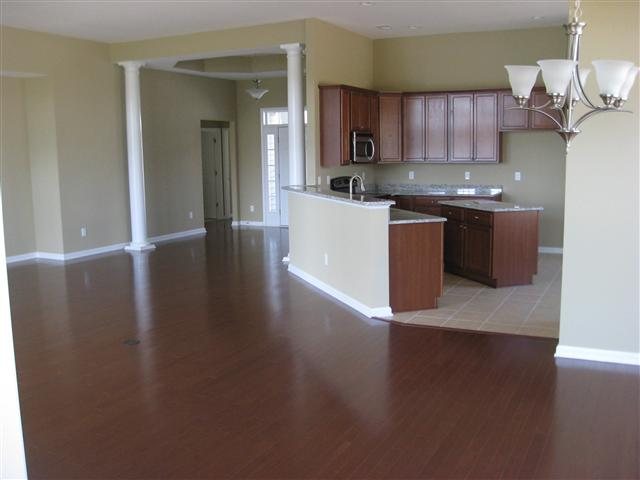
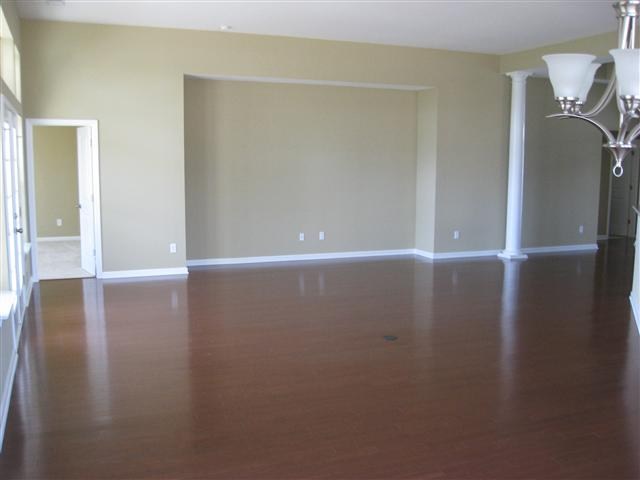
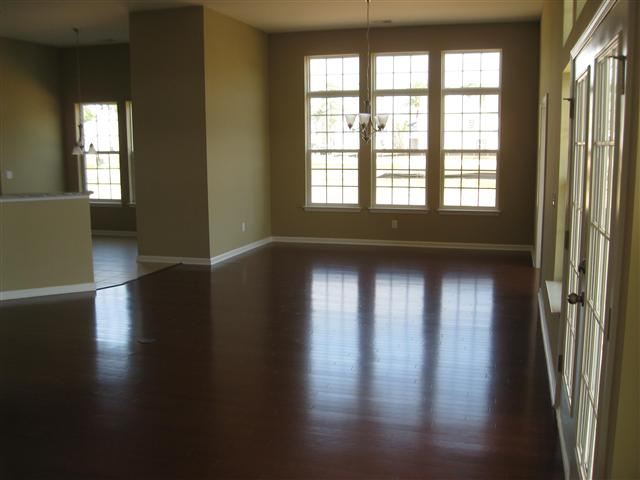
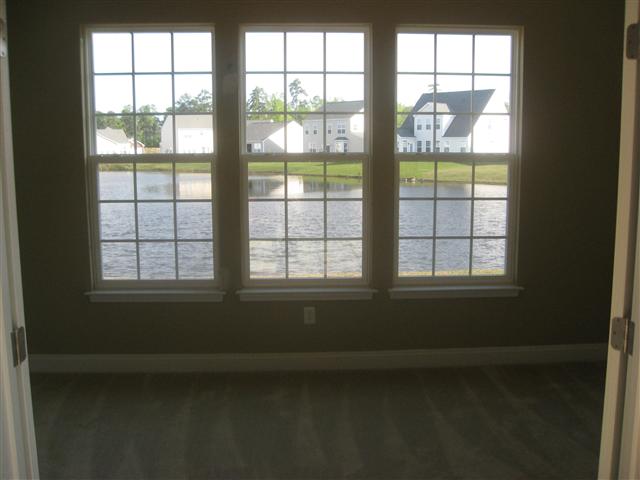
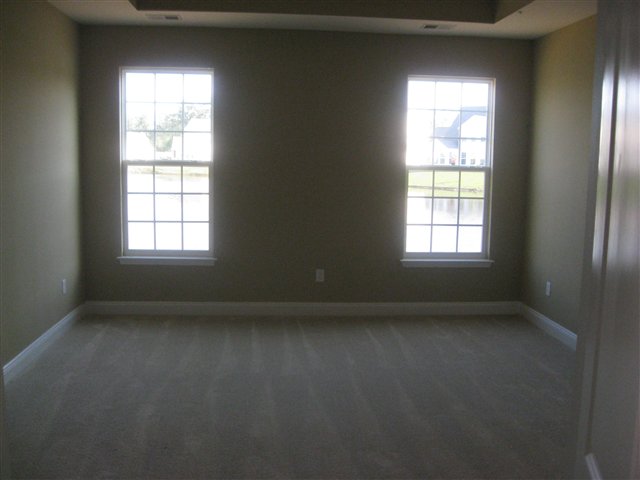
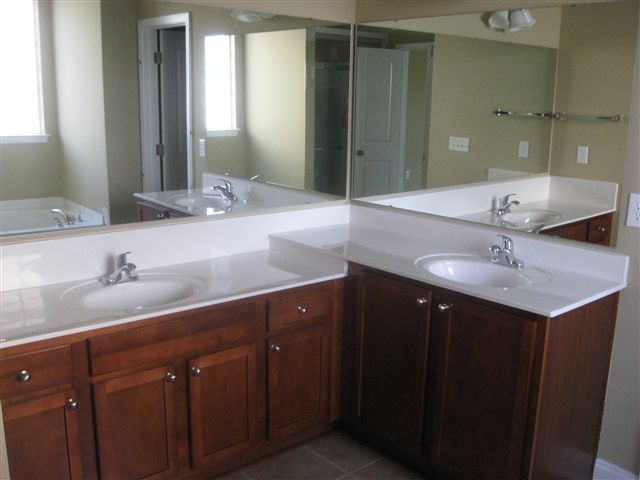
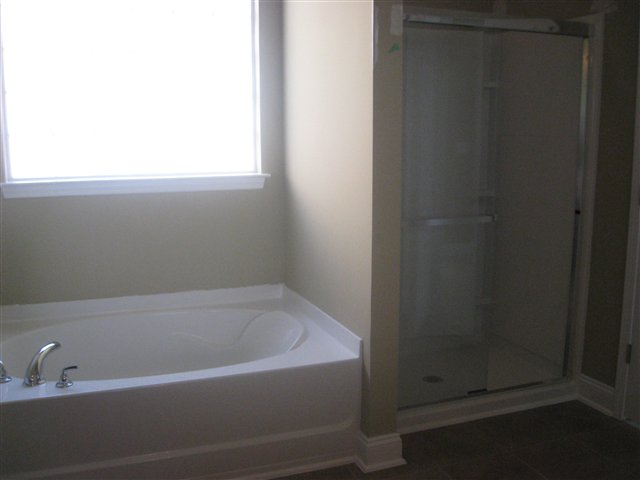
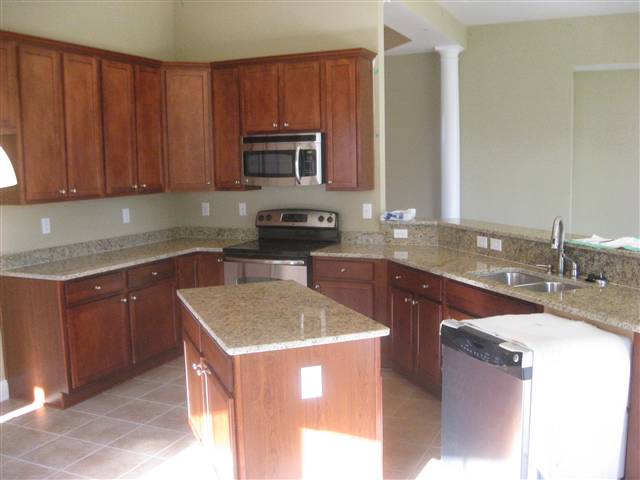
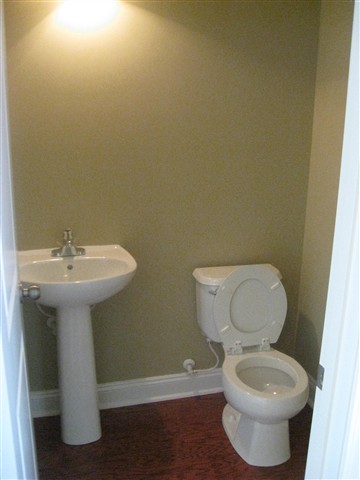
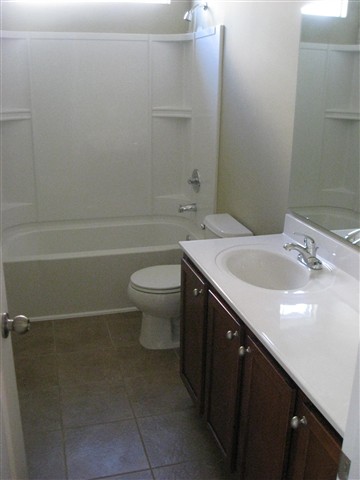
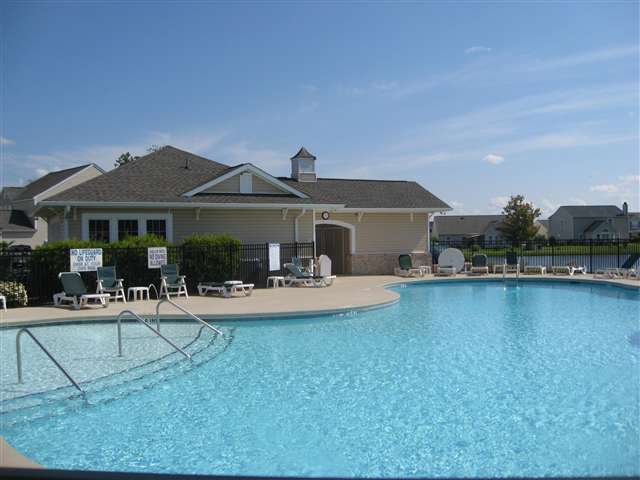
 MLS# 921691
MLS# 921691 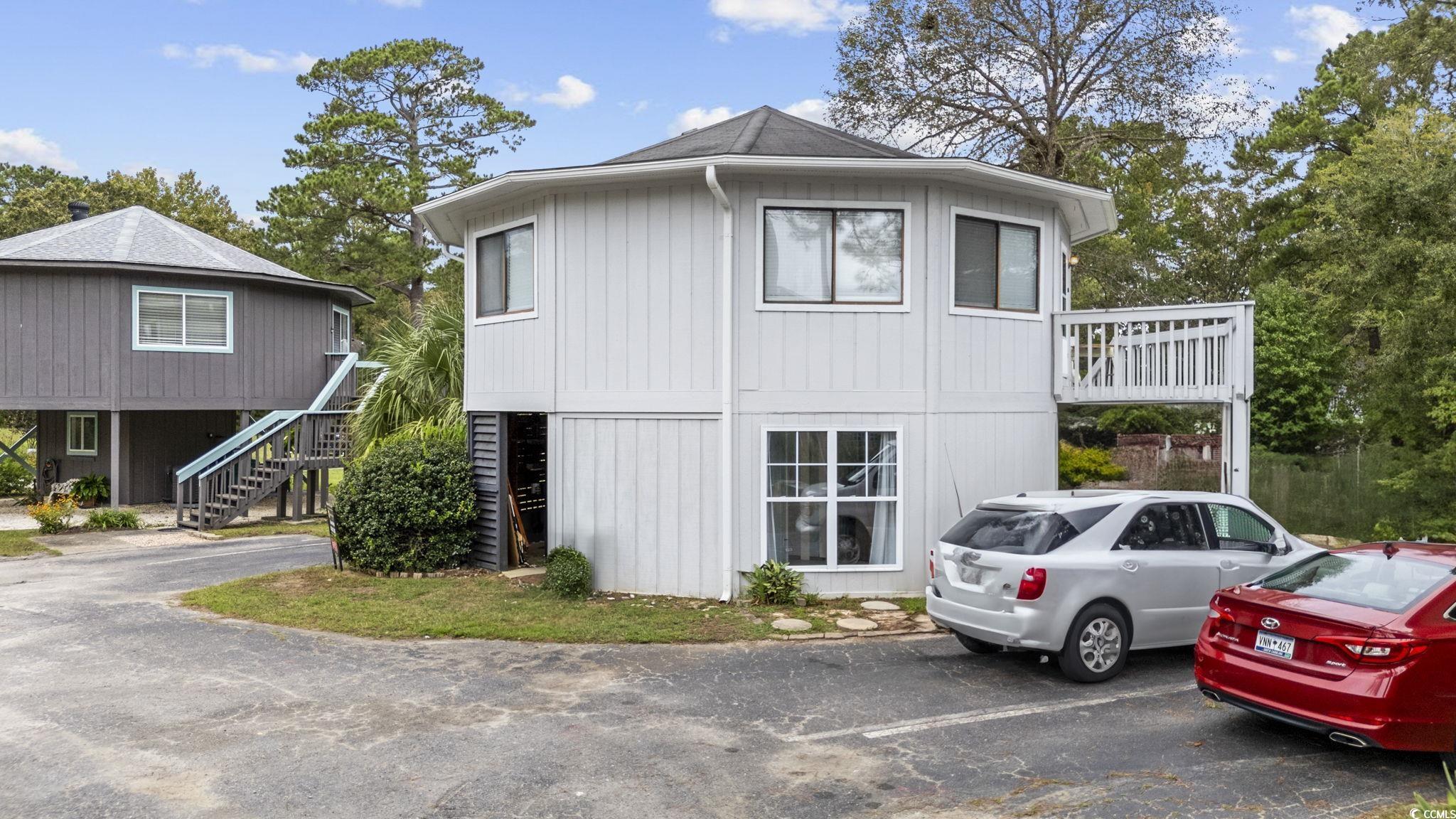
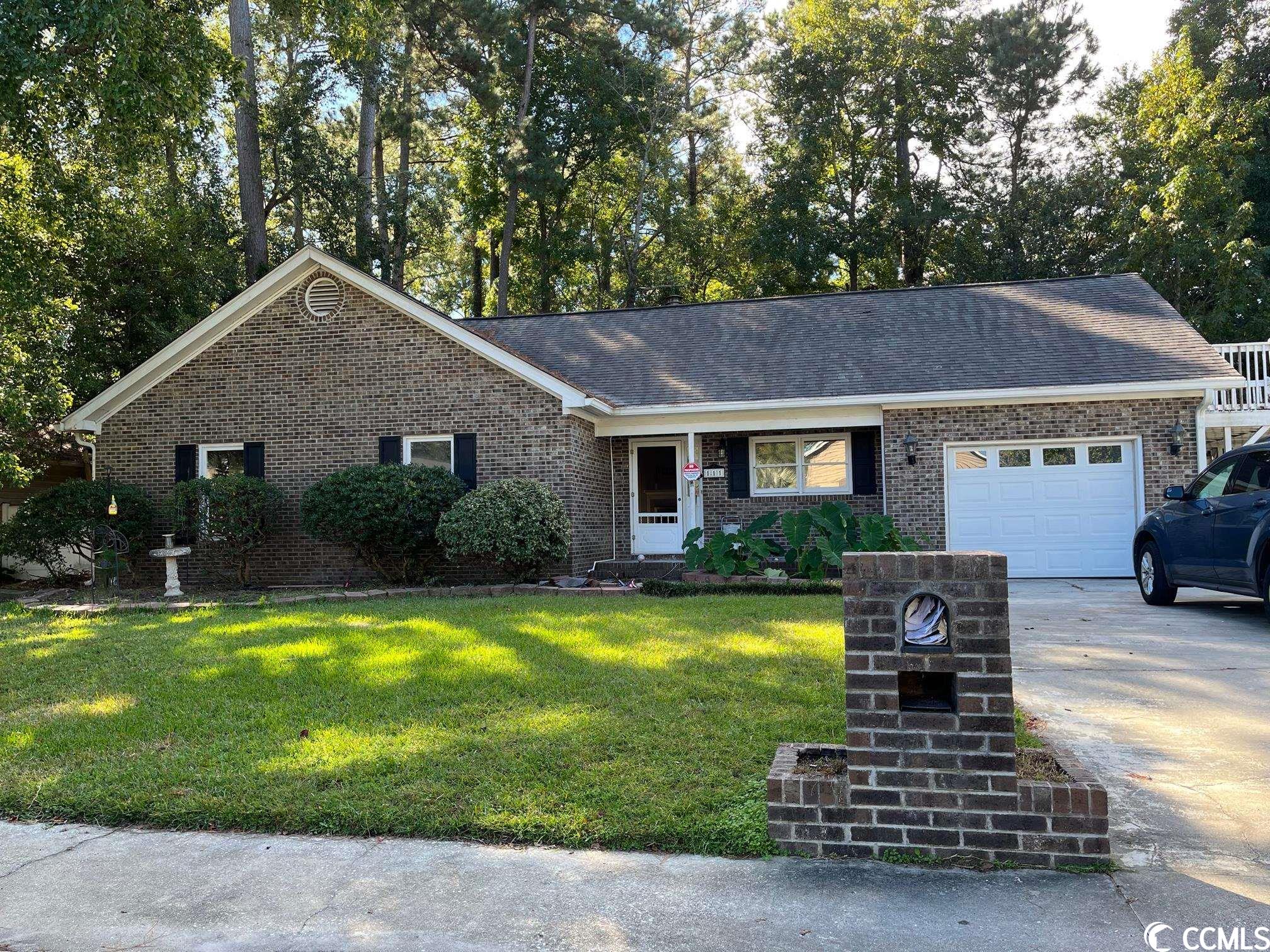
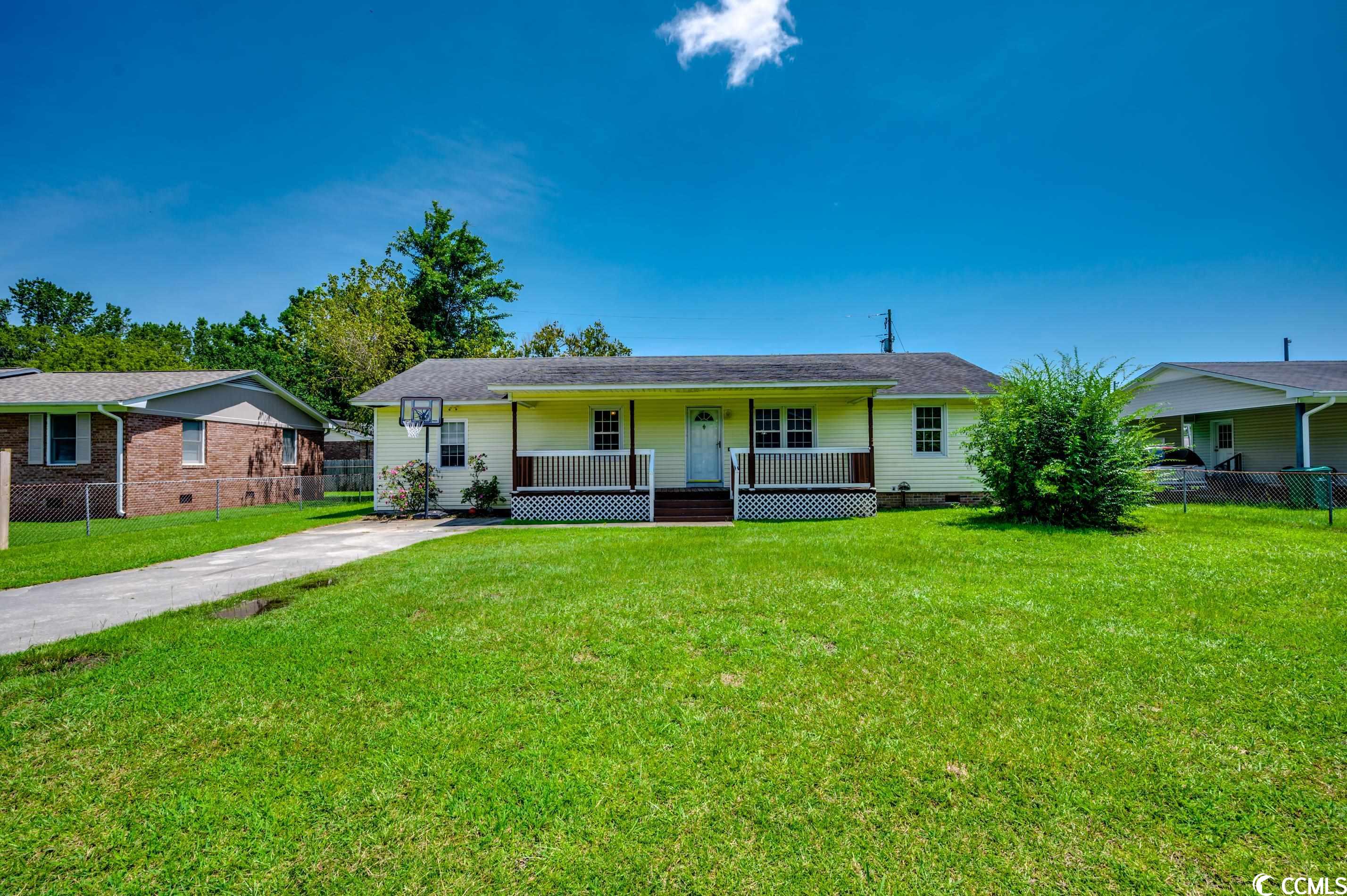
 Provided courtesy of © Copyright 2025 Coastal Carolinas Multiple Listing Service, Inc.®. Information Deemed Reliable but Not Guaranteed. © Copyright 2025 Coastal Carolinas Multiple Listing Service, Inc.® MLS. All rights reserved. Information is provided exclusively for consumers’ personal, non-commercial use, that it may not be used for any purpose other than to identify prospective properties consumers may be interested in purchasing.
Images related to data from the MLS is the sole property of the MLS and not the responsibility of the owner of this website. MLS IDX data last updated on 07-22-2025 2:15 PM EST.
Any images related to data from the MLS is the sole property of the MLS and not the responsibility of the owner of this website.
Provided courtesy of © Copyright 2025 Coastal Carolinas Multiple Listing Service, Inc.®. Information Deemed Reliable but Not Guaranteed. © Copyright 2025 Coastal Carolinas Multiple Listing Service, Inc.® MLS. All rights reserved. Information is provided exclusively for consumers’ personal, non-commercial use, that it may not be used for any purpose other than to identify prospective properties consumers may be interested in purchasing.
Images related to data from the MLS is the sole property of the MLS and not the responsibility of the owner of this website. MLS IDX data last updated on 07-22-2025 2:15 PM EST.
Any images related to data from the MLS is the sole property of the MLS and not the responsibility of the owner of this website.