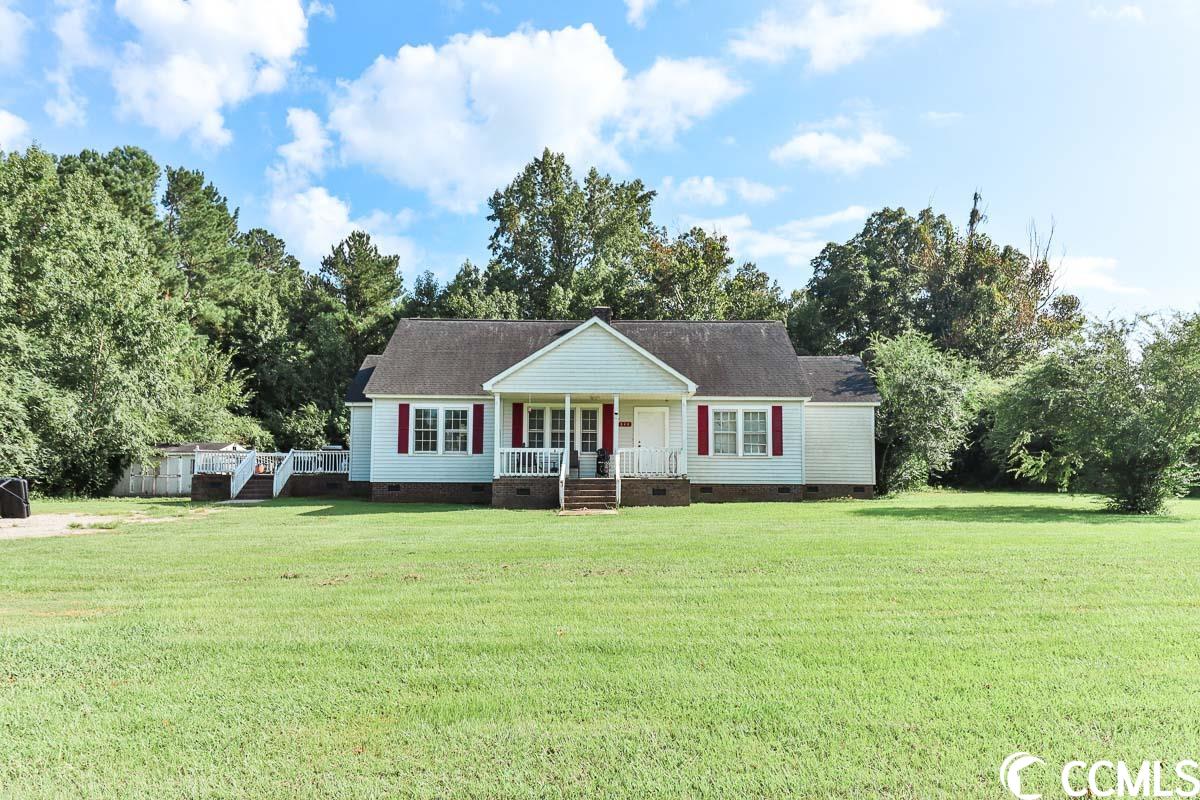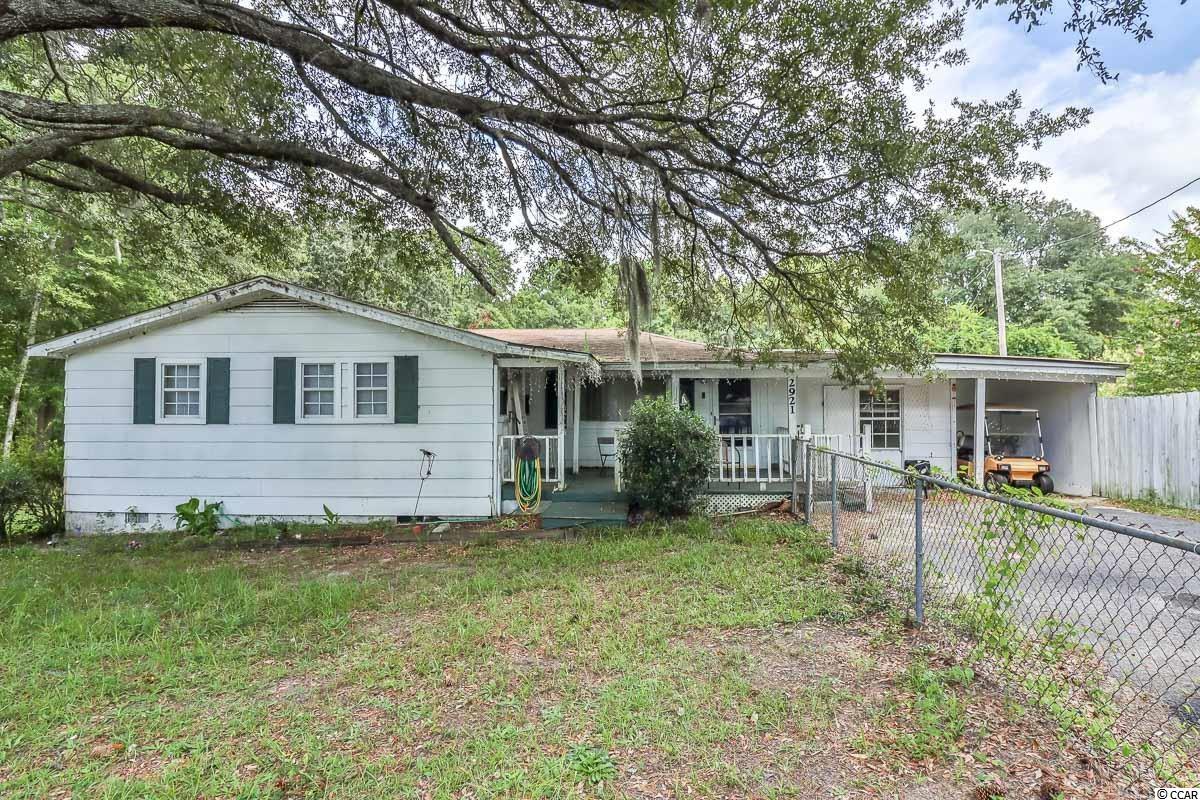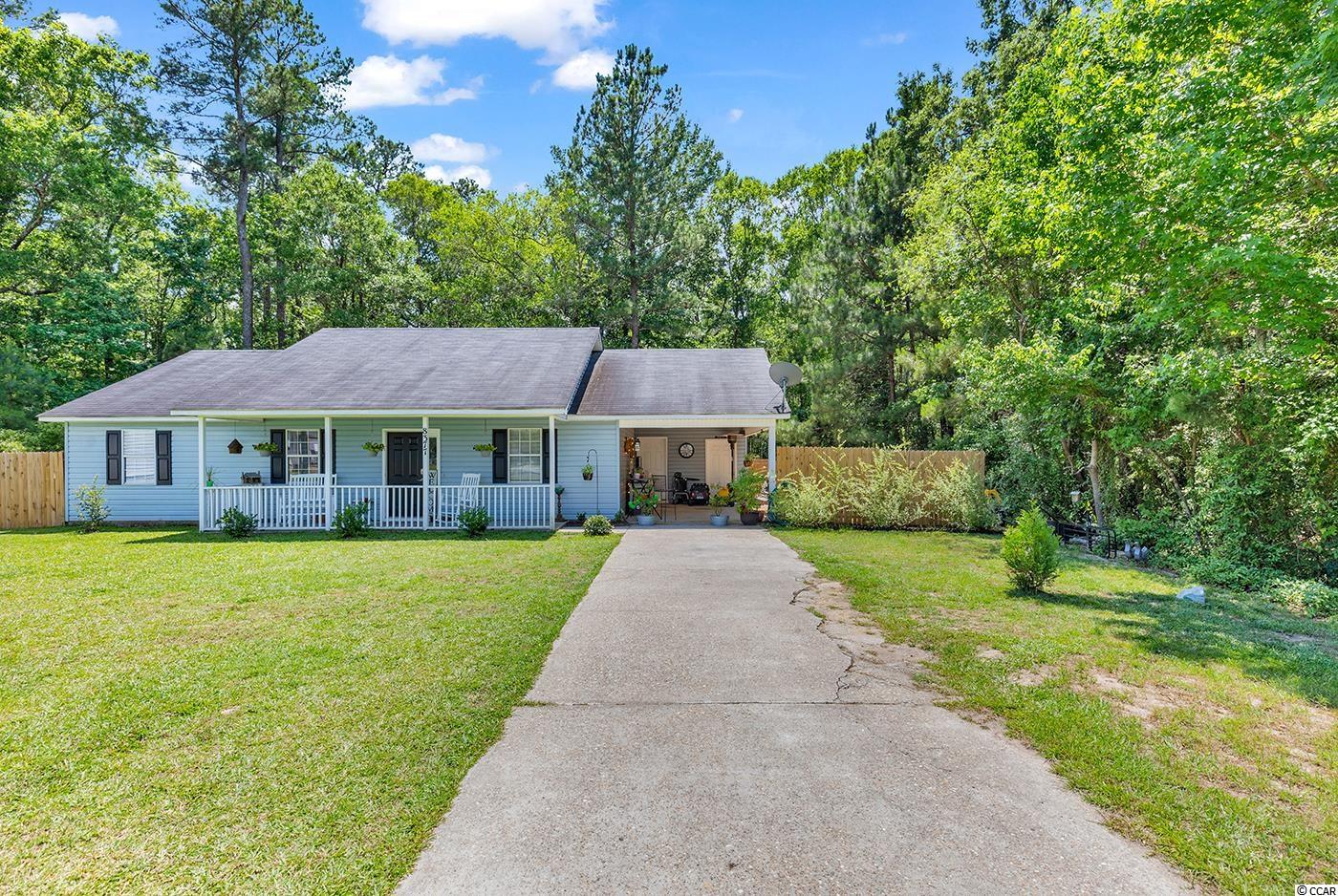Conway, SC 29527
- 4Beds
- 2Full Baths
- N/AHalf Baths
- 1,496SqFt
- 2011Year Built
- 0.25Acres
- MLS# 1019762
- Residential
- Detached
- Sold
- Approx Time on Market1 year, 2 months, 27 days
- AreaConway Central Between 501& 9th Ave / South of 501
- CountyHorry
- Subdivision New Castle
Overview
Spectacular 4 BR/2BA homewith a 2 car garage ona landscaped and sodded .25 acre lotin Phase II of New Castle where we have sidewalks throughout the community, underground utilities and NO HOA FEES - this home has an split floor plan double sink in M/BATH, a 5' wide two seat shower, a large linen closet, a walk in closet and tray ceiling with fan. Fan lights in all bedrooms and Great room-the home has tremendous ""Curb Appeal"" Builder is a SC licensed Pictures are depiction of home to be built in 90 days
Sale Info
Listing Date: 10-22-2010
Sold Date: 01-19-2012
Aprox Days on Market:
1 Year(s), 2 month(s), 27 day(s)
Listing Sold:
13 Year(s), 6 month(s), 14 day(s) ago
Asking Price: $142,500
Selling Price: $142,500
Price Difference:
Same as list price
Agriculture / Farm
Grazing Permits Blm: ,No,
Horse: No
Grazing Permits Forest Service: ,No,
Grazing Permits Private: ,No,
Irrigation Water Rights: ,No,
Farm Credit Service Incl: ,No,
Crops Included: ,No,
Association Fees / Info
Hoa Frequency: NotApplicable
Hoa: No
Bathroom Info
Total Baths: 2.00
Fullbaths: 2
Bedroom Info
Beds: 4
Building Info
New Construction: Yes
Levels: One
Year Built: 2011
Mobile Home Remains: ,No,
Zoning: RES
Style: Ranch
Development Status: NewConstruction
Construction Materials: VinylSiding
Buyer Compensation
Exterior Features
Spa: No
Patio and Porch Features: Patio
Foundation: Slab
Exterior Features: Patio
Financial
Lease Renewal Option: ,No,
Garage / Parking
Parking Capacity: 6
Garage: Yes
Carport: No
Parking Type: Attached, Garage, TwoCarGarage, GarageDoorOpener
Open Parking: No
Attached Garage: Yes
Garage Spaces: 2
Green / Env Info
Interior Features
Floor Cover: Carpet, Vinyl
Fireplace: No
Laundry Features: WasherHookup
Interior Features: Attic, PermanentAtticStairs, SplitBedrooms, BreakfastBar, BedroomonMainLevel, BreakfastArea
Appliances: Dishwasher, Disposal, Microwave, Range
Lot Info
Lease Considered: ,No,
Lease Assignable: ,No,
Acres: 0.25
Land Lease: No
Lot Description: CityLot, Rectangular
Misc
Pool Private: No
Offer Compensation
Other School Info
Property Info
County: Horry
View: No
Senior Community: No
Stipulation of Sale: None
Property Sub Type Additional: Detached
Property Attached: No
Security Features: SmokeDetectors
Disclosures: CovenantsRestrictionsDisclosure
Rent Control: No
Construction: NeverOccupied
Room Info
Basement: ,No,
Sold Info
Sold Date: 2012-01-19T00:00:00
Sqft Info
Building Sqft: 1906
Sqft: 1496
Tax Info
Tax Legal Description: Lot 166
Unit Info
Utilities / Hvac
Heating: Central, Electric
Cooling: CentralAir
Electric On Property: No
Cooling: Yes
Utilities Available: CableAvailable, ElectricityAvailable, PhoneAvailable, SewerAvailable, UndergroundUtilities, WaterAvailable
Heating: Yes
Water Source: Public
Waterfront / Water
Waterfront: No
Schools
Elem: Pee Dee Elementary School
Middle: Whittemore Park Middle School
High: Conway High School
Directions
Rte 501 to Conway, SC - to Rte 701 South take a right on Jennette which turns into Cates Bay Rd and make a right in front of a little White Church onto Hemingway Chapel Rd and make a left into New Castle (1/3 of a mile) MODEL HOUSE ON LEFT WITH ""AGENT ON DUTY"" SIGN ON FRONT LAWNCourtesy of The Beverly Group
Real Estate Websites by Dynamic IDX, LLC


 MLS# 2506783
MLS# 2506783 



 Provided courtesy of © Copyright 2025 Coastal Carolinas Multiple Listing Service, Inc.®. Information Deemed Reliable but Not Guaranteed. © Copyright 2025 Coastal Carolinas Multiple Listing Service, Inc.® MLS. All rights reserved. Information is provided exclusively for consumers’ personal, non-commercial use, that it may not be used for any purpose other than to identify prospective properties consumers may be interested in purchasing.
Images related to data from the MLS is the sole property of the MLS and not the responsibility of the owner of this website. MLS IDX data last updated on 08-02-2025 6:20 PM EST.
Any images related to data from the MLS is the sole property of the MLS and not the responsibility of the owner of this website.
Provided courtesy of © Copyright 2025 Coastal Carolinas Multiple Listing Service, Inc.®. Information Deemed Reliable but Not Guaranteed. © Copyright 2025 Coastal Carolinas Multiple Listing Service, Inc.® MLS. All rights reserved. Information is provided exclusively for consumers’ personal, non-commercial use, that it may not be used for any purpose other than to identify prospective properties consumers may be interested in purchasing.
Images related to data from the MLS is the sole property of the MLS and not the responsibility of the owner of this website. MLS IDX data last updated on 08-02-2025 6:20 PM EST.
Any images related to data from the MLS is the sole property of the MLS and not the responsibility of the owner of this website.