The current prices for all Real Estate Listings in ridgewood west - Conway, SC are reflected in the the table below.
| Class | Total Number | Price | Beds | Baths | Age |
|---|---|---|---|---|---|
| Residential | 128 | $259,043 | 3.2 | 2 | 6 |
4020 Tupelo Ct.
Conway, SC 29526
Ridgewood West
Residential
 MLS# 1912019 / Sold
MLS# 1912019 / Sold
Beautiful open floor plan. Enter through the spacious foyer, large dining room with a tray ceiling and spacious living room with a double tray ceil...
4212 Ridgewood Dr.
Conway, SC 29526
Ridgewood West
Residential
 MLS# 2015351 / Sold
MLS# 2015351 / Sold
Pretty as a picture and beautifully landscaped yard loaded with a treed view. Open the front door to view all the way out thru the family room and...
1104 Spruce Dr.
Conway, SC 29526
Ridgewood West
Residential
 MLS# 1720644 / Sold
MLS# 1720644 / Sold
This beautiful home is our popular Crape Myrtle plan which has been enhanced by adding an additional bay to the garage with a finished bonus room w...
4208 Ridgewood Dr.
Conway, SC 29526
Ridgewood West
Residential
 MLS# 2112043 / Sold
MLS# 2112043 / Sold
This popular open floor plan has 3 bedrooms split for privacy. Relaxing 20 ft long front porch, wide entry fouer opens into spacious living room wi...
4056 Ridgewood Dr.
Conway, SC 29526
Ridgewood West
Residential
 MLS# 1705722 / Sold
MLS# 1705722 / Sold
Crape Myrtle This beautiful 3 bedroom 2 bath home on a raised slab foundation with stone accents has been expanded to include a finished bonus roo...
4058 Tupelo Ct.
Conway, SC 29526
Ridgewood West
Residential
 MLS# 1912028 / Sold
MLS# 1912028 / Sold
Beautiful open floor plan. As you enter the house through the foyer you pass the dining room with tray ceiling and french doors. The spacious livin...
4029 Ridgewood Dr.
Conway, SC 29526
Ridgewood West
Residential
 MLS# 1921664 / Sold
MLS# 1921664 / Sold
This lovely custom 3 bedroom 2 bath home features a spacious open floor plan with many custom features. The foyer opens into a beautiful open livin...
4050 Tupelo Ct.
Conway, SC 29526
Ridgewood West
Residential
 MLS# 2104262 / Sold
MLS# 2104262 / Sold
Very popular open floor plan, 3 bedrooms split for privacy plus an added 13'x22' bonus room over the garage with a large walk-in closet that could ...
4221 Ridgewood Dr.
Conway, SC 29526
Ridgewood West
Residential
 MLS# 2109283 / Sold
MLS# 2109283 / Sold
This lovely home is a split bedroom plan offering 3 bedrooms and 2 baths and an open floor plan. Enter the house from the 16' front porch into the ...
4225 Ridgewood Dr.
Conway, SC 29526
Ridgewood West
Residential
 MLS# 2100916 / Sold
MLS# 2100916 / Sold
This beautiful split bedroom floor plan offers 3 bedrooms and 2 full baths. From the front porch you enter a spacious foyer, large formal dining ro...
1100 Spruce Dr.
Conway, SC 29526
Ridgewood West
Residential
 MLS# 1806442 / Sold
MLS# 1806442 / Sold
Corner lot with huge 3 car garage. Split bedroom plan. Tray ceilings in master, dining and great room. Formal dining & breakfast. Large tile shower...
4008 Tupelo Ct.
Conway, SC 29526
Ridgewood West
Residential
 MLS# 1820029 / Sold
MLS# 1820029 / Sold
This Crape Myrtle is a very popular open 3 bedroom floor plan. 20' front porch, wide formal entry foyer opening into a spacious great room with 2 c...
3901 Ridgewood Dr.
Conway, SC 29526
Ridgewood West
Residential
 MLS# 2104245 / Sold
MLS# 2104245 / Sold
This beautiful open split bedroom floor plan offers a large master bedroom suite and 2 guest bedrooms plus 2 baths. Low country covered front porch...
4104 Ridgewood Dr.
Conway, SC 29526
Ridgewood West
Residential
 MLS# 2025659 / Sold
MLS# 2025659 / Sold
5 year young split bedroom floor plan in Ridgewood West subdivision. Treed backyard offers peaceful tranquil setting, oversized patio and hot tub, ...
4108 Ridgewood Dr.
Conway, SC 29526
Ridgewood West
Residential
 MLS# 1616973 / Sold
MLS# 1616973 / Sold
Beautiful 5 BR 3 BA home with great floor plan and much more. Spacious great room that opens into kitchen with large pantry. Kitchen has stainless ...
4001 Ridgewood Dr.
Conway, SC 29526
Ridgewood West
Residential
 MLS# 1604920 / Sold
MLS# 1604920 / Sold
All brick home on corner lot. Hardwood throughout, split bedroom plan. Kitchen has custom cabinets, solid surface countertops, stainless steel app...
1201 Spruce Dr.
Conway, SC 29526
Ridgewood West
Residential
 MLS# 1924138 / Sold
MLS# 1924138 / Sold
This beautiful split bedroom floor plan offers 3 bedrooms and 2 baths. From the front porch you enter into a spacious foyer, large dining room with...
4012 Tupelo Ct.
Conway, SC 29526
Ridgewood West
Residential
 MLS# 1725996 / Sold
MLS# 1725996 / Sold
Very popular open floor plan with custom changes. 4 bedrooms split for privacy. Relaxing 20 ft long front porch, wide formal entry foyer, spacious ...
3908 Ridgewood Dr.
Conway, SC 29526
Ridgewood West
Residential
 MLS# 2007728 / Sold
MLS# 2007728 / Sold
This popular open floor plan located on an acre of land has 3 bedrooms which are split for privacy. Relaxing 20 ft long front porch, wide formal en...
4068 Ridgewood Dr.
Conway, SC 29526
Ridgewood West
Residential
 MLS# 1802558 / Sold
MLS# 1802558 / Sold
This beautiful 3 bedroom 2 bath, Aspen B, home has many custom changes and expansions to enhance the interior living space as well as the exterior ...
4072 Ridgewood Dr.
Conway, SC 29526
Ridgewood West
Residential
 MLS# 1814087 / Sold
MLS# 1814087 / Sold
Well maintained home located in Ridgewood West that was built in 2016. Home features 3 BRs, 2 1/2 BAs with an attached 2 car garage. The kitchen ha...
Real Estate Websites by Dynamic IDX, LLC
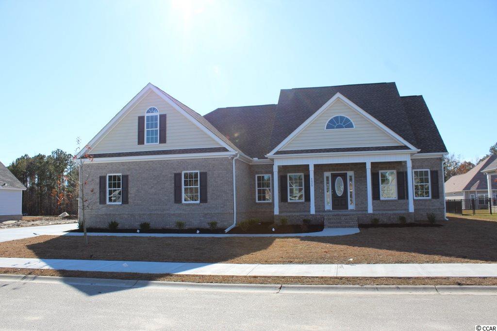
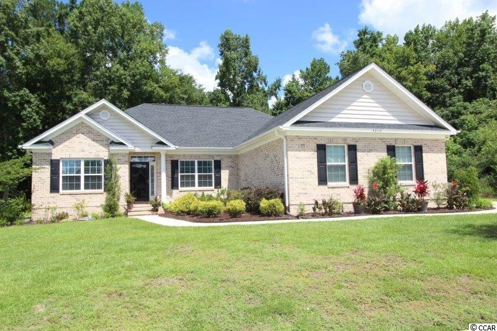
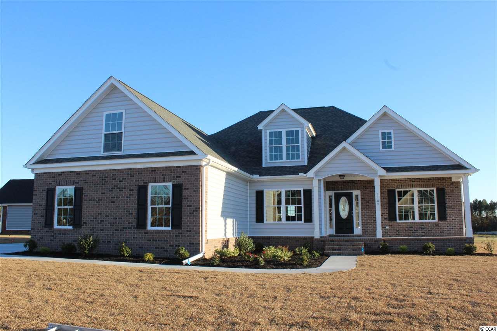
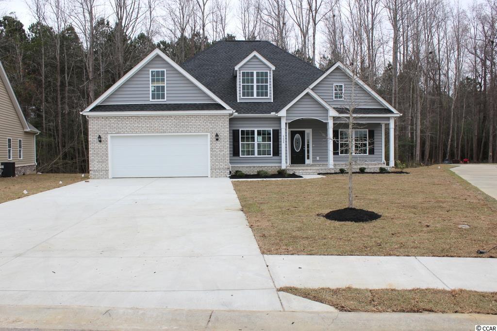
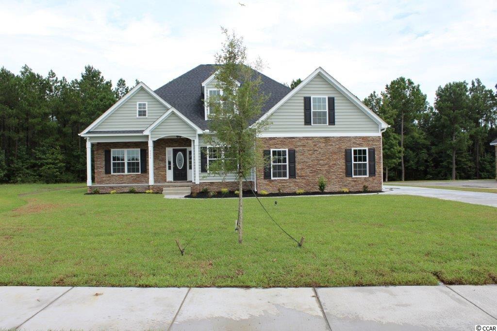
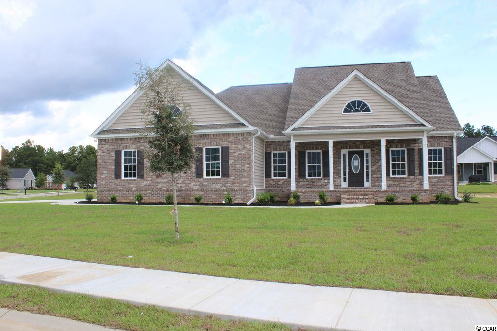
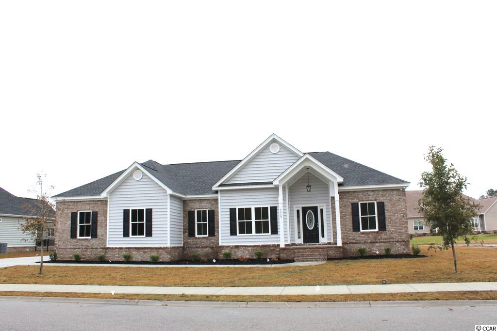
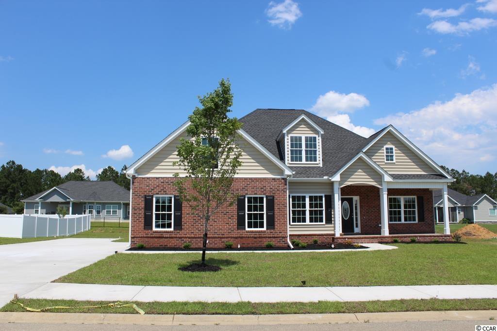
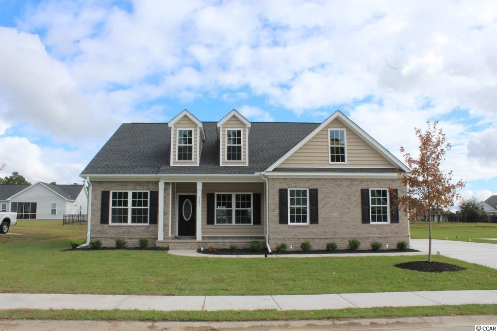
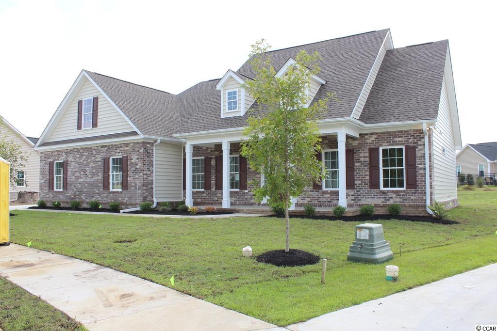
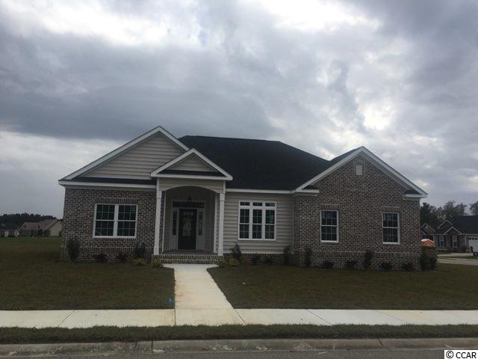
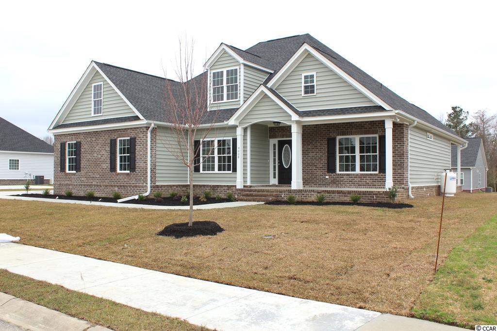
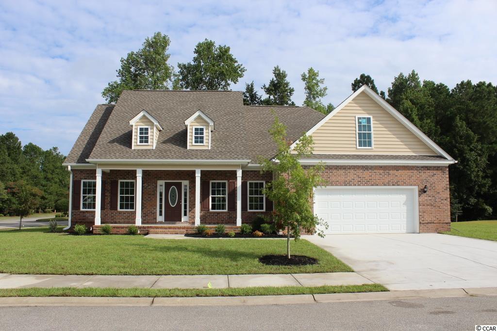
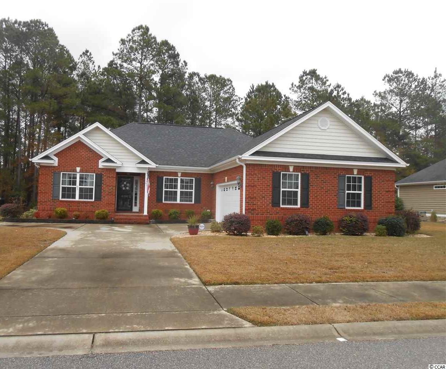
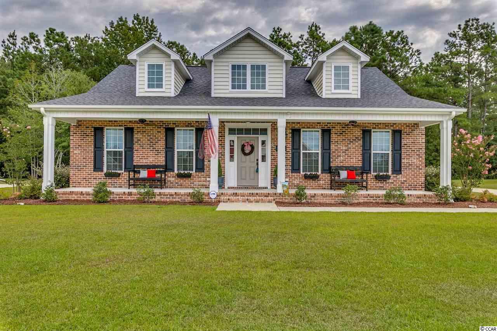
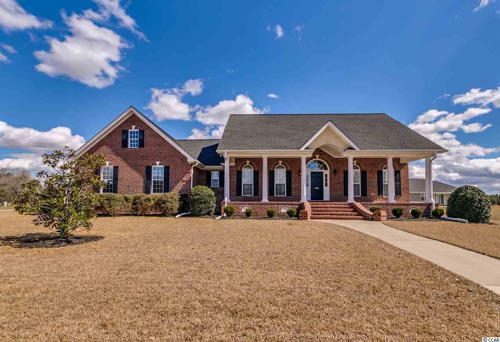
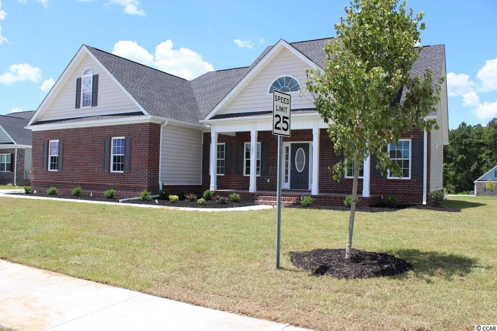
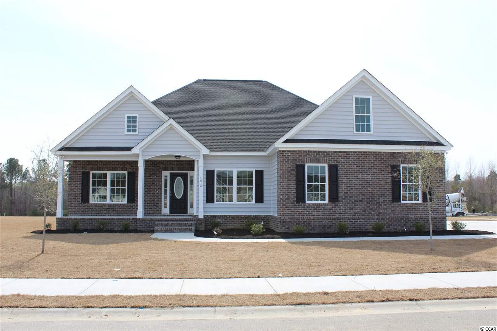
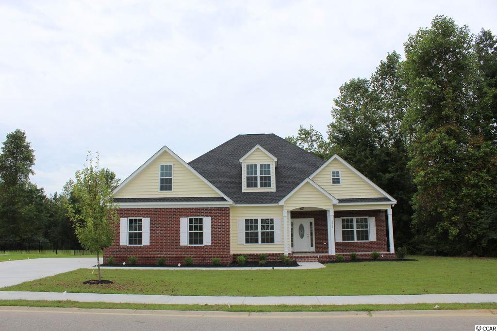
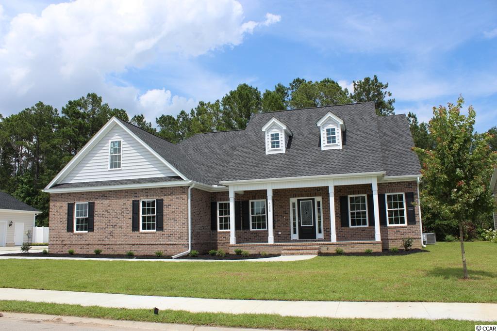
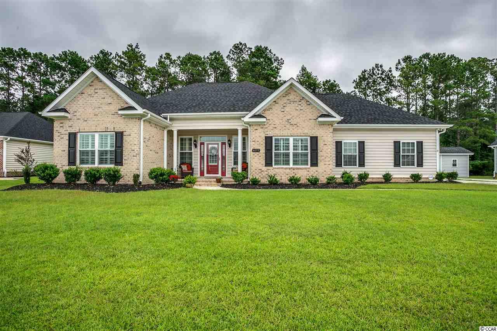
 Provided courtesy of © Copyright 2025 Coastal Carolinas Multiple Listing Service, Inc.®. Information Deemed Reliable but Not Guaranteed. © Copyright 2025 Coastal Carolinas Multiple Listing Service, Inc.® MLS. All rights reserved. Information is provided exclusively for consumers’ personal, non-commercial use, that it may not be used for any purpose other than to identify prospective properties consumers may be interested in purchasing.
Images related to data from the MLS is the sole property of the MLS and not the responsibility of the owner of this website. MLS IDX data last updated on 07-20-2025 5:45 PM EST.
Any images related to data from the MLS is the sole property of the MLS and not the responsibility of the owner of this website.
Provided courtesy of © Copyright 2025 Coastal Carolinas Multiple Listing Service, Inc.®. Information Deemed Reliable but Not Guaranteed. © Copyright 2025 Coastal Carolinas Multiple Listing Service, Inc.® MLS. All rights reserved. Information is provided exclusively for consumers’ personal, non-commercial use, that it may not be used for any purpose other than to identify prospective properties consumers may be interested in purchasing.
Images related to data from the MLS is the sole property of the MLS and not the responsibility of the owner of this website. MLS IDX data last updated on 07-20-2025 5:45 PM EST.
Any images related to data from the MLS is the sole property of the MLS and not the responsibility of the owner of this website.